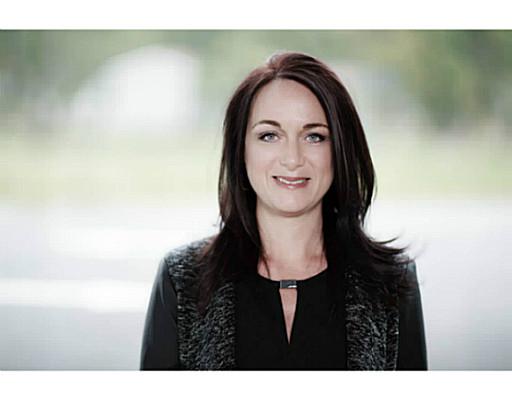150 Park Unit 3002, Windsor
- Bedrooms: 3
- Bathrooms: 2
- Living area: 1268 square feet
- Type: Apartment
- Added: 80 days ago
- Updated: 76 days ago
- Last Checked: 20 hours ago
Penthouse unit at Victoria Park Place. downtown Windsor. Offering 1268 S.F. w/ 1.5 baths, balcony and newer white chef style kitchen. All appliances included. Custom open concept kitchen has s/s shelving, 2 ovens, 3 door fridge, microwave, dishwasher, and commercial grade s/s Tru Steam exhaust fan. Unobstructed North/East viewing of Detroit River and Skyline from full wall of floor to ceiling window with breath taking views both day and night, a 6' x 18' balcony with glass railing adds to the enjoyment. Unit has its own central heat/air, budget for about $70.00 monthly (c/a new in 2023 with warranty). You will really appreciate the size of rooms ... no crowding here as well as new laminates, ceramic tile, in-suite laundry, indoor parking included rounds out this package. Also features all the usual amenities such as indoor salt water pool, sauna, hot tub, gym, sauna, party room, games room, outdoor patio, 24 hours security and 4 elevators. (id:1945)
powered by

Property DetailsKey information about 150 Park Unit 3002
- Cooling: Central air conditioning
- Heating: Forced air, Electric, Furnace
- Year Built: 1989
- Structure Type: Apartment
- Exterior Features: Stucco
- Foundation Details: Concrete
Interior FeaturesDiscover the interior design and amenities
- Flooring: Other
- Living Area: 1268
- Bedrooms Total: 3
- Above Grade Finished Area: 1268
- Above Grade Finished Area Units: square feet
Exterior & Lot FeaturesLearn about the exterior and lot specifics of 150 Park Unit 3002
- View: Waterfront - North East
- Parking Features: Garage
Location & CommunityUnderstand the neighborhood and community
- Common Interest: Condo/Strata
Property Management & AssociationFind out management and association details
- Association Fee: 941.66
- Association Fee Includes: Exterior Maintenance, Property Management, Caretaker, Ground Maintenance, Electricity, Water
Tax & Legal InformationGet tax and legal details applicable to 150 Park Unit 3002
- Tax Year: 2024
- Zoning Description: R3
Room Dimensions

This listing content provided by REALTOR.ca
has
been licensed by REALTOR®
members of The Canadian Real Estate Association
members of The Canadian Real Estate Association
Nearby Listings Stat
Active listings
1
Min Price
$499,900
Max Price
$499,900
Avg Price
$499,900
Days on Market
80 days
Sold listings
0
Min Sold Price
$0
Max Sold Price
$0
Avg Sold Price
$0
Days until Sold
days




















































