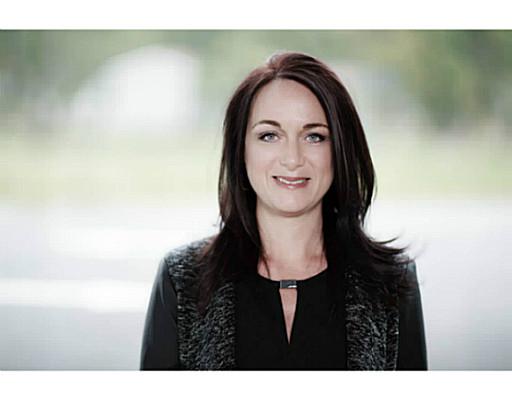101 Queen Street Unit 905, Ottawa
- Bedrooms: 1
- Bathrooms: 1
- Type: Apartment
- Added: 38 days ago
- Updated: 30 days ago
- Last Checked: 5 hours ago
PRICED TO SELL!! Luxury at it’s Best with Ottawa’s Prime Location and Finest Development. 101 Queen Street is THE Capital's Most Prestigious Address. The "reResidences" offers this New & Spacious One bedroom, a Den and One Full Washroom with a Private Balcony. Floor to ceiling windows, hardwood flooring, top-quality designer kitchen, Quartz countertops and high-end appliances. Ample counter and cupboard space, an Underground Parking Spot, Storage Locker & Bike Rack. Hotel living with Concierge Services of great extent. Five-star Amenities include: Fitness & Business Centre, Sauna, Theatre, Games and Party Room, Pet Spa, Car Wash Bay. Enjoy the 12th Floor Sky Lounge - one of Ottawa's most exclusive clubs and arguably Canada's Best Views of The Parliament Hill. LRT station on the same block. Steps away from Parliament Hill, The By-Ward Market, NAC, Sparks & Elgin streets. (id:1945)
powered by

Property DetailsKey information about 101 Queen Street Unit 905
Interior FeaturesDiscover the interior design and amenities
Exterior & Lot FeaturesLearn about the exterior and lot specifics of 101 Queen Street Unit 905
Location & CommunityUnderstand the neighborhood and community
Property Management & AssociationFind out management and association details
Utilities & SystemsReview utilities and system installations
Tax & Legal InformationGet tax and legal details applicable to 101 Queen Street Unit 905
Additional FeaturesExplore extra features and benefits
Room Dimensions

This listing content provided by REALTOR.ca
has
been licensed by REALTOR®
members of The Canadian Real Estate Association
members of The Canadian Real Estate Association
Nearby Listings Stat
Active listings
2
Min Price
$315,000
Max Price
$559,000
Avg Price
$437,000
Days on Market
99 days
Sold listings
0
Min Sold Price
$0
Max Sold Price
$0
Avg Sold Price
$0
Days until Sold
days

















