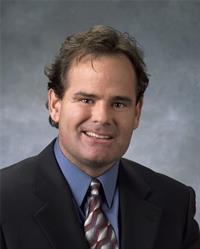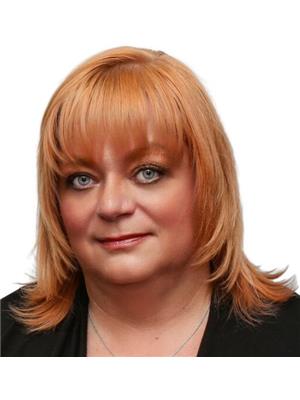3 16 Sunridge Boulevard W, Lethbridge
- Bedrooms: 3
- Bathrooms: 4
- Living area: 1281.8 square feet
- Type: Townhouse
Source: Public Records
Note: This property is not currently for sale or for rent on Ovlix.
We have found 6 Townhomes that closely match the specifications of the property located at 3 16 Sunridge Boulevard W with distances ranging from 2 to 10 kilometers away. The prices for these similar properties vary between 230,000 and 430,000.
Nearby Places
Name
Type
Address
Distance
DAIRY QUEEN BRAZIER
Store
100 Columbia Blvd W
2.6 km
University of Lethbridge
University
4401 University Dr W
3.0 km
G. S. Lakie Middle School
School
50 Blackfoot Blvd W
3.4 km
Chinook High School
School
259 Britannia Blvd W
3.6 km
Fort Whoop Up
Store
Alberta 3
4.5 km
Safeway
Grocery or supermarket
550 University Dr W
4.6 km
Mojo's Pub & Grill
Bar
550 University Dr W #32
4.8 km
Lethbridge College
School
3000 College Drive S
4.8 km
Galt Museum & Archives
Store
502 1st St S
4.8 km
Panda Flowers West Lethbridge
Florist
550 University Dr W #21
4.8 km
Indian Battle Park
Park
Lethbridge
4.8 km
Tim Hortons
Cafe
442 Scenic Dr S
4.9 km
Property Details
- Cooling: Central air conditioning
- Heating: Forced air
- Year Built: 2009
- Structure Type: Row / Townhouse
- Exterior Features: Vinyl siding
- Foundation Details: Poured Concrete
- Architectural Style: 4 Level
- Construction Materials: Wood frame
Interior Features
- Basement: Finished, Full
- Flooring: Hardwood, Carpeted, Ceramic Tile, Vinyl Plank
- Appliances: Refrigerator, Dishwasher, Stove, Window Coverings, Garage door opener, Washer & Dryer
- Living Area: 1281.8
- Bedrooms Total: 3
- Bathrooms Partial: 1
- Above Grade Finished Area: 1281.8
- Above Grade Finished Area Units: square feet
Exterior & Lot Features
- Lot Features: Back lane, No Animal Home, No Smoking Home
- Lot Size Units: square feet
- Parking Total: 4
- Parking Features: Attached Garage
- Lot Size Dimensions: 2101.00
Location & Community
- Common Interest: Condo/Strata
- Street Dir Suffix: West
- Subdivision Name: Sunridge
- Community Features: Lake Privileges, Pets Allowed
Property Management & Association
- Association Fee: 209.96
- Association Fee Includes: Common Area Maintenance, Reserve Fund Contributions
Tax & Legal Information
- Tax Lot: 9
- Tax Year: 2024
- Parcel Number: 0033475634
- Tax Annual Amount: 3475
- Zoning Description: R-50
Looking for a comfortable home or a great investment property? This townhouse condo offers a prime lakefront setting close to university, with 3 bedrooms, 3.5 bathrooms, and a double attached garage there is almost 1800 square feet of developed space to enjoy. The property boasts numerous updates, including modern and stylish new flooring, an efficient new furnace, and contemporary lighting fixtures and blinds.Enjoy the benefits of these recent updates and the appeal of a serene lake view, making this a valuable asset in a desirable location. A terrific couple currently occupies the townhouse and would like to remain tenants until the end of February 2025, ensuring immediate rental income if a revenue property is what you are seeking, or a more immediate possession date is also possible. Don't miss out on this excellent opportunity. (id:1945)
Demographic Information
Neighbourhood Education
| Master's degree | 70 |
| Bachelor's degree | 245 |
| University / Above bachelor level | 15 |
| University / Below bachelor level | 10 |
| Certificate of Qualification | 45 |
| College | 290 |
| University degree at bachelor level or above | 365 |
Neighbourhood Marital Status Stat
| Married | 745 |
| Widowed | 20 |
| Divorced | 75 |
| Separated | 25 |
| Never married | 530 |
| Living common law | 195 |
| Married or living common law | 940 |
| Not married and not living common law | 645 |
Neighbourhood Construction Date
| 1961 to 1980 | 10 |
| 1991 to 2000 | 135 |
| 2001 to 2005 | 10 |
| 2006 to 2010 | 310 |











