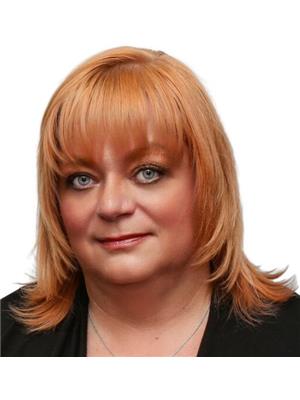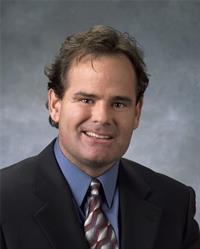2822 47 Street S, Lethbridge
- Bedrooms: 3
- Bathrooms: 4
- Living area: 1226 square feet
- Type: Townhouse
- Added: 10 days ago
- Updated: 6 days ago
- Last Checked: 19 hours ago
Welcome to this charming and meticulously maintained townhouse located at 2822 47 Street S in Lethbridge. This delightful two-story home offers a perfect blend of comfort, functionality, and modern design, featuring a fully developed and finished basement. Step inside and be greeted by the open floor plan on the main floor, designed to maximize space and natural light. The bright living room is perfect for relaxing or entertaining guests, while the adjacent dining room provides an excellent setting for family meals. The well-appointed kitchen is a chef's delight, equipped with modern appliances, ample cabinetry, and a convenient layout that makes meal preparation a breeze. A 2-piece bathroom on this level adds to the convenience and functionality.Ascend to the upper floor, where you'll find two generously sized bedrooms, each boasting their own 4-piece ensuite bathrooms. These private retreats offer comfort and tranquility, making them perfect for unwinding after a long day. Additionally, the convenience of having laundry appliances tucked away in a closet on this level ensures that laundry day is hassle-free and efficient. The fully developed basement is a true highlight of this townhouse, transformed into a spacious primary bedroom suite. This area provides a serene and private sanctuary, complete with a 3-piece bathroom and ample closet space. Whether you use this space as your primary bedroom or a versatile guest suite, it offers endless possibilities to suit your lifestyle. Step through the kitchen and onto the deck, where you can bask in the sunshine and enjoy the warm summer months. This outdoor space is perfect for barbecues, outdoor dining, or simply relaxing with a book and a refreshing drink. The property also features a detached single garage at the back, providing secure parking and additional storage options. This townhouse at 2822 47 Street S offers a perfect blend of comfort, style, and functionality, making it an ideal place to call home. Don't miss the opportunity to make this beautiful property your own — contact your favourite REALTOR® today! (id:1945)
powered by

Property Details
- Cooling: Central air conditioning
- Heating: Forced air, Natural gas
- Stories: 2
- Year Built: 2018
- Structure Type: Row / Townhouse
- Exterior Features: Stone, Vinyl siding
- Foundation Details: Poured Concrete
Interior Features
- Basement: Finished, Full
- Flooring: Tile, Laminate, Carpeted
- Appliances: Washer, Refrigerator, Dishwasher, Stove, Dryer, Window Coverings
- Living Area: 1226
- Bedrooms Total: 3
- Bathrooms Partial: 1
- Above Grade Finished Area: 1226
- Above Grade Finished Area Units: square feet
Exterior & Lot Features
- Lot Size Units: square feet
- Parking Total: 1
- Parking Features: Detached Garage, Street
- Lot Size Dimensions: 2034.00
Location & Community
- Common Interest: Freehold
- Street Dir Suffix: South
- Subdivision Name: Discovery
Tax & Legal Information
- Tax Lot: 43
- Tax Year: 2024
- Tax Block: 16
- Parcel Number: 0037903986
- Tax Annual Amount: 3711
- Zoning Description: R-37
Room Dimensions
This listing content provided by REALTOR.ca has
been licensed by REALTOR®
members of The Canadian Real Estate Association
members of The Canadian Real Estate Association


















