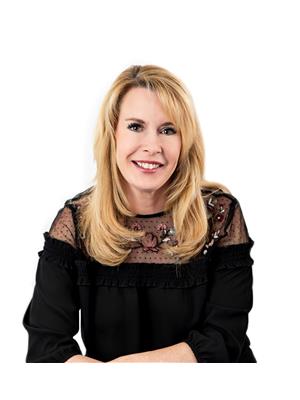1 23 Cougar Cove N, Lethbridge
- Bedrooms: 3
- Bathrooms: 2
- Living area: 594 square feet
- Type: Townhouse
- Added: 7 days ago
- Updated: 5 days ago
- Last Checked: 4 hours ago
Welcome to your dream home on the edge of the Uplands! This immaculately kept, 3-bedroom, 1.5-bathroom house has a warm, open concept with TONS of natural light! Revel in the open, spacious layout, abundant storage, and a colossal pantry for all your culinary delights. If the new Hot Water on Demand system doesn’t ensure your comfort, the air-conditioning unit installed 2 years ago will! There's also a reverse-osmosis filter installed and 4 years worth of filters included. Did I mention the vinyl plank flooring to update the carpet is already on location?! Situated next to the expansive Legacy Park, in Blackwolf, convenience is at your doorstep, with shopping, main roads, and schools just a stone’s throw away. Enjoy worry-free living with incredibly affordable condo fees at just $100, covering everything from snow removal to lawn and common area maintenance, insurance, and reserve fund. Seize this opportunity to embrace comfort and convenience in your charming new home! Don’t miss this fabulous find, as homes like this are in high demand! (id:1945)
powered by

Property Details
- Cooling: Central air conditioning
- Heating: Forced air
- Year Built: 2008
- Structure Type: Row / Townhouse
- Exterior Features: Vinyl siding
- Foundation Details: Poured Concrete
- Architectural Style: Bi-level
Interior Features
- Basement: Finished, Full
- Flooring: Carpeted, Linoleum
- Appliances: Refrigerator, Stove, Microwave, Microwave Range Hood Combo, Window Coverings, Washer & Dryer
- Living Area: 594
- Bedrooms Total: 3
- Bathrooms Partial: 1
- Above Grade Finished Area: 594
- Above Grade Finished Area Units: square feet
Exterior & Lot Features
- Lot Features: See remarks, No Smoking Home
- Lot Size Units: square feet
- Parking Total: 2
- Parking Features: Parking Pad, Other
- Lot Size Dimensions: 3442.00
Location & Community
- Common Interest: Condo/Strata
- Street Dir Suffix: North
- Subdivision Name: Uplands
- Community Features: Lake Privileges, Pets Allowed With Restrictions
Property Management & Association
- Association Fee: 100
- Association Name: Robert Barry
- Association Fee Includes: Common Area Maintenance, Ground Maintenance, Insurance, Reserve Fund Contributions
Tax & Legal Information
- Tax Lot: 34
- Tax Year: 2024
- Parcel Number: 0034448308
- Tax Annual Amount: 2252
- Zoning Description: DC
Room Dimensions
This listing content provided by REALTOR.ca has
been licensed by REALTOR®
members of The Canadian Real Estate Association
members of The Canadian Real Estate Association
















