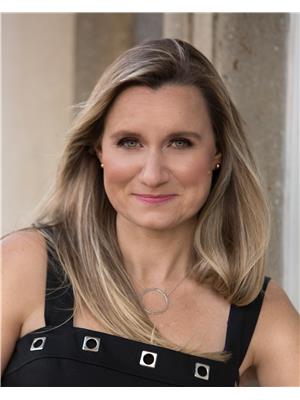50 Crest Court, Cambridge
- Bedrooms: 4
- Bathrooms: 4
- Living area: 2542 square feet
- Type: Residential
Source: Public Records
Note: This property is not currently for sale or for rent on Ovlix.
We have found 6 Houses that closely match the specifications of the property located at 50 Crest Court with distances ranging from 2 to 10 kilometers away. The prices for these similar properties vary between 749,900 and 1,550,000.
Nearby Listings Stat
Active listings
18
Min Price
$729,000
Max Price
$2,395,888
Avg Price
$1,182,243
Days on Market
69 days
Sold listings
8
Min Sold Price
$880,000
Max Sold Price
$1,690,000
Avg Sold Price
$1,187,200
Days until Sold
44 days
Recently Sold Properties
Nearby Places
Name
Type
Address
Distance
Southwood Secondary School
School
30 Southwood Dr
0.8 km
Cafe 13 Main Street Grill
Restaurant
13 Main St
2.0 km
Elixir Bistro
Restaurant
34 Main St
2.1 km
Cambridge Mill
Restaurant
130 Water St N
2.1 km
Galt Collegiate Institute
School
200 Water St N
2.2 km
Galt Arena Gardens
Stadium
98 Shade St
2.8 km
Cafe Moderno
Restaurant
383 Elgin St N
3.7 km
Langdon Hall Country House Hotel & Spa
Restaurant
1 Langdon Dr
3.8 km
Preston High School
School
550 Rose St
4.4 km
Cambridge Centre
Shopping mall
355 Hespeler Rd
4.5 km
St. Benedict Catholic Secondary School
School
Cambridge
5.0 km
Blackshop Restaurant
Bar
595 Hespeler Rd
5.5 km
Property Details
- Cooling: Central air conditioning
- Heating: Forced air
- Stories: 2
- Year Built: 2017
- Structure Type: House
- Exterior Features: Brick, Vinyl siding
- Foundation Details: Poured Concrete
- Architectural Style: 2 Level
Interior Features
- Basement: Partially finished, Partial
- Appliances: Washer, Refrigerator, Water softener, Dishwasher, Stove, Dryer
- Living Area: 2542
- Bedrooms Total: 4
- Bathrooms Partial: 1
- Above Grade Finished Area: 2542
- Above Grade Finished Area Units: square feet
- Above Grade Finished Area Source: Other
Exterior & Lot Features
- Lot Features: Cul-de-sac
- Water Source: Municipal water
- Parking Total: 6
- Parking Features: Attached Garage
Location & Community
- Directions: Cedar to Kent to Murray
- Common Interest: Freehold
- Subdivision Name: 13 - Salisbury/Southgate
Utilities & Systems
- Sewer: Municipal sewage system
Tax & Legal Information
- Tax Annual Amount: 7366.78
- Zoning Description: R4
Additional Features
- Number Of Units Total: 1
Custom built infill home in the mature area of West Galt; offering high construction quality, modern style, and versatility with even more potential. Located on a quiet court sits this deep lot featuring double width and double depth concrete driveway. Offering 9’ ceilings on all three levels, this home is bright, spacious, and open with superior European tilt and turn windows and doors. The home is carpet free with a stunning open to above and below, hardwood and wrought iron staircase, and a consistent wide plank hardwood flooring throughout the main and upper levels. This main floor is designed for capacity and entertaining; the kitchen, dinette, and family room spaces flow together and feature abundant cabinetry with walk-in pantry and massive kitchen island, dinette space overlooking patio, family room with features wall, floating shelves and gas fireplace finished in stone, and 3 zone wireless audio system. A massive sliding door leading to the backyard deck provides more space for outdoor entertaining and a widen open gateway to the backyard. The second floor has a practical layout with the front fully finished laundry, 2 bedrooms sharing a jack and jill bathroom, and a rear facing primary bedroom with luxury 5 piece ensuite complete with free standing tub and glass shower and double vanity. The basement was left for your custom finishing selections; it has been partitioned, roughed in and drywalled to accommodate a recreation room with projection system with surround sound, 3 piece bathroom, bedroom, and office. The home becomes even more unique when you have a closer look at the backyard. We have a wrap around concrete walkway leading to a patio and guest house that could easily serve as a secondary dwelling; setup with a mini kitchen, bathroom, bedroom and laundry with separate heating and cooling system. Don’t’ miss your opportunity to own this truly one of a kind home! (id:1945)
Demographic Information
Neighbourhood Education
| Master's degree | 40 |
| Bachelor's degree | 155 |
| University / Above bachelor level | 15 |
| University / Below bachelor level | 15 |
| Certificate of Qualification | 35 |
| College | 220 |
| University degree at bachelor level or above | 210 |
Neighbourhood Marital Status Stat
| Married | 635 |
| Widowed | 30 |
| Divorced | 35 |
| Separated | 25 |
| Never married | 210 |
| Living common law | 55 |
| Married or living common law | 690 |
| Not married and not living common law | 295 |
Neighbourhood Construction Date
| 1961 to 1980 | 130 |
| 1981 to 1990 | 10 |
| 1991 to 2000 | 35 |
| 2001 to 2005 | 20 |
| 2006 to 2010 | 15 |
| 1960 or before | 45 |










