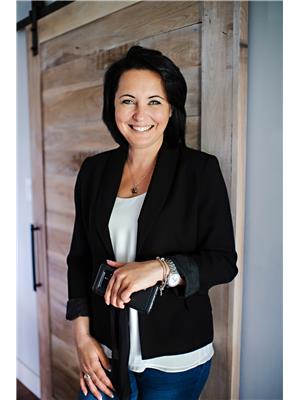120 Churchill Drive, Cambridge
- Bedrooms: 3
- Bathrooms: 2
- Living area: 1856.74 square feet
- Type: Residential
Source: Public Records
Note: This property is not currently for sale or for rent on Ovlix.
We have found 6 Houses that closely match the specifications of the property located at 120 Churchill Drive with distances ranging from 2 to 10 kilometers away. The prices for these similar properties vary between 479,900 and 779,900.
Nearby Places
Name
Type
Address
Distance
Southwood Secondary School
School
30 Southwood Dr
0.7 km
Cafe 13 Main Street Grill
Restaurant
13 Main St
1.4 km
Elixir Bistro
Restaurant
34 Main St
1.4 km
Cambridge Mill
Restaurant
130 Water St N
1.6 km
Galt Collegiate Institute
School
200 Water St N
2.0 km
Galt Arena Gardens
Stadium
98 Shade St
2.2 km
Cafe Moderno
Restaurant
383 Elgin St N
3.4 km
Cambridge Centre
Shopping mall
355 Hespeler Rd
4.5 km
Langdon Hall Country House Hotel & Spa
Restaurant
1 Langdon Dr
4.5 km
St. Benedict Catholic Secondary School
School
Cambridge
4.8 km
Preston High School
School
550 Rose St
5.0 km
Blackshop Restaurant
Bar
595 Hespeler Rd
5.6 km
Property Details
- Heating: Baseboard heaters, Electric
- Stories: 2
- Structure Type: House
- Exterior Features: Brick
- Foundation Details: Block
Interior Features
- Basement: Full
- Appliances: Washer, Refrigerator, Dishwasher, Stove, Dryer, Microwave, Window Coverings, Water Heater
- Bedrooms Total: 3
- Fireplaces Total: 1
- Bathrooms Partial: 1
Exterior & Lot Features
- Water Source: Municipal water
- Parking Total: 3
- Building Features: Fireplace(s)
- Lot Size Dimensions: 33.14 x 125.04 FT
Location & Community
- Directions: St. Andrews to Churchill
- Common Interest: Freehold
Utilities & Systems
- Sewer: Sanitary sewer
- Utilities: Sewer, Cable
Tax & Legal Information
- Tax Year: 2024
- Tax Annual Amount: 2871.8
- Zoning Description: RS1
Welcome Home to 120 Churchill Drive, conveniently located central to everything in this fantastic neighborhood of West Galt. This Freehold Semi Detached offers over 1,800 sq. ft. of finished living space featuring so much light and plenty of space throughout. As you enter you will find the spacious living area- perfect for relaxing after a long day or entertaining family and friends, this space has new carpet (2022) The beautiful kitchen complete with wall unit (2022), new flooring (2022) and a eat-in dining area. Step into your year round sun room with gas fireplace and rear yard access. Heading further upstairs, you will find 3 generous sized bedrooms, a tranquil primary bedroom and an additional second bedroom and third bedrooms with closet space. There is a full four-piece bathroom for all your familys needs and the home boasts 2 new windows upstairs (2024 ). While the lower basement area level features bonus room you can use as a additional TV room or home office. The fully fenced backyard space with sheds & Gazebo is perfect to sit with your morning coffee and watch the pets and kids play! Completely move-in ready, perfect for a first time buyer or investor, this property is waiting for you to call it home. This property is walking distance away from the popular Gaslight District, walks to the river & downtown Galt. Conveniently located within minutes of sought after schools both public and catholic, parks, public transit is steps away, shopping, amenities - Experience everything that West Galt has to offer - Live, work & play! Book your showing today! (id:1945)
Demographic Information
Neighbourhood Education
| Master's degree | 10 |
| Bachelor's degree | 25 |
| University / Below bachelor level | 10 |
| College | 90 |
| University degree at bachelor level or above | 35 |
Neighbourhood Marital Status Stat
| Married | 165 |
| Widowed | 55 |
| Divorced | 90 |
| Separated | 25 |
| Never married | 125 |
| Living common law | 60 |
| Married or living common law | 220 |
| Not married and not living common law | 295 |
Neighbourhood Construction Date
| 1961 to 1980 | 220 |
| 1981 to 1990 | 15 |
| 1991 to 2000 | 10 |
| 2001 to 2005 | 10 |
| 1960 or before | 85 |








