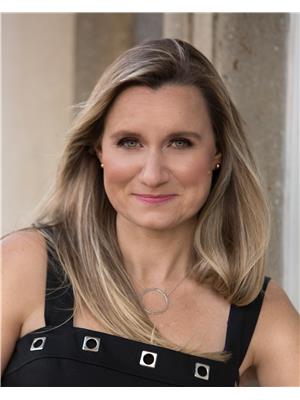1275 Village Road, North Dumfries
- Bedrooms: 5
- Bathrooms: 4
- Living area: 3790 square feet
- Type: Residential
- Added: 61 days ago
- Updated: 6 days ago
- Last Checked: 17 hours ago
Welcome to 1275 Village Road-a peaceful escape from the city yet 10 minutes to every amenity including 401 access. Properties like this are truly rare & don’t come to market often. This 3.11 acre property is set back from the road and offers a powerful first impression w/ it’s maple tree-lined driveway creating an absolutely spectacular & unique tunnel experience to welcome you to this country property. The home is fronting west with a covered front porch, a large south-facing wrap around deck accessed directly through the great room (or off the kitchen) & running the entire width of the home. Enjoy your beautiful countryside views, listen to the birds sing & feel the country breeze in this lovely outdoor space. The great room is one of the highlights of this home offering vaulted ceilings, beautiful large windows both west & south facing, 4 skylights, & an impressive floor-to-ceiling, double-sided brick fireplace at the entrance of the home. Imagine those cozy nights by your wood burning fireplace! This is a one family-owned home, custom built for their dream home in 1984. Built with quality in mind, & today offering an opportunity for your family to renovate to your dream & design to your preferences. This brick bungalow offers 3 bedrooms on the main level w/ 2 full bathrooms; a unique flow in a convenient square layout AND features a full walkout basement w/ an INLAW SUITE. The in-law is directly accessed from the garage, offering two bedrooms and two bathrooms of its own w/ laundry facilities on both levels. Let’s not forget the large 32’ X 36’ detached workshop w/ heated office for the hobbyist of the family. Discover a plethora of nature at your doorstep while having the luxury of a village community within walking distance including a park virtually across the street. What a truly amazing place to raise your family! (id:1945)
powered by

Property Details
- Heating: Baseboard heaters
- Stories: 1
- Year Built: 1984
- Structure Type: House
- Exterior Features: Brick
- Foundation Details: Poured Concrete
- Architectural Style: Bungalow
Interior Features
- Basement: Partially finished, Full
- Appliances: Washer, Refrigerator, Water softener, Sauna, Central Vacuum, Dishwasher, Stove, Dryer, Garage door opener
- Living Area: 3790
- Bedrooms Total: 5
- Fireplaces Total: 1
- Fireplace Features: Wood, Other - See remarks
- Above Grade Finished Area: 2020
- Below Grade Finished Area: 1770
- Above Grade Finished Area Units: square feet
- Below Grade Finished Area Units: square feet
- Above Grade Finished Area Source: Other
- Below Grade Finished Area Source: Other
Exterior & Lot Features
- Lot Features: Paved driveway, Skylight, Country residential, Sump Pump, Automatic Garage Door Opener, In-Law Suite
- Water Source: Well
- Parking Total: 12
- Parking Features: Attached Garage
Location & Community
- Directions: Clyde Road to Village Road OR Gore Road to Village Road
- Common Interest: Freehold
- Subdivision Name: 71 - Clarkson/Clyde
- Community Features: Quiet Area, School Bus
Utilities & Systems
- Sewer: Septic System
- Utilities: Electricity, Cable, Telephone
Tax & Legal Information
- Tax Annual Amount: 7211
- Zoning Description: z1
Additional Features
- Security Features: Security system, Smoke Detectors
Room Dimensions

This listing content provided by REALTOR.ca has
been licensed by REALTOR®
members of The Canadian Real Estate Association
members of The Canadian Real Estate Association













