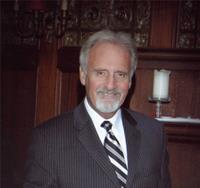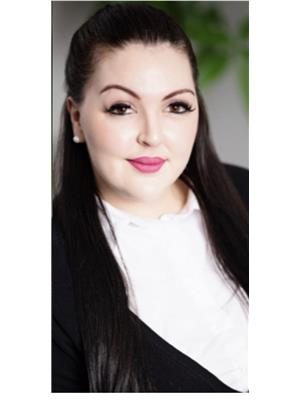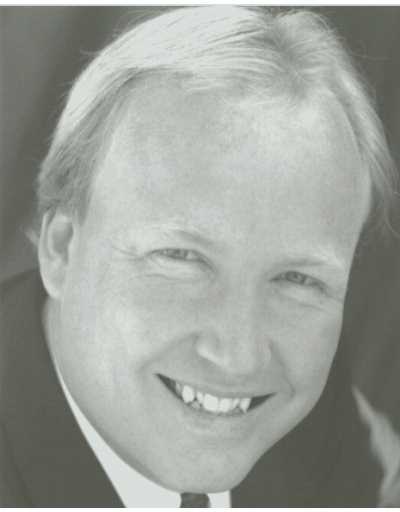49 Robertson Crescent, Kitchener
- Bedrooms: 3
- Bathrooms: 3
- Living area: 3027.38 square feet
- Type: Residential
- Added: 17 days ago
- Updated: 2 hours ago
- Last Checked: 4 minutes ago
This is the home you’ve been waiting for! Nestled on a serene crescent in the family-friendly Brigadoon neighbourhood of South Kitchener, this impressive executive home is brimming w/ recent upgrades, a meticulously maintained interior, & a stunning backyard oasis w/ an inground pool. Spanning over 3,000 SF of beautifully finished living space, this lovely executive home features 3 bedrms & 3 bathrms. Step inside & be greeted by a grand 2-storey entry that leads to a bright, spacious, open-concept layout filled w/ natural light. The beautifully renovated, custom kitchen is a chef’s delight, boasting a lrg centre island w/ built-in electric fireplace, quartz countertops, premium appliances, backsplash, wooden pastry prep station & dry bar, & features both an integrated dining & breakfast area. The oversized formal living rm w/ gas fireplace & built-in entertainment unit, offers direct access to the backyard, making it the perfect space for gatherings & entertaining. Completing the main floor is a newly updated laundry/mudrm & a 2-pce bath. Upstairs, the luxurious primary suite awaits, complete w/ custom walk-in closet, & a 5-pce spa like ensuite featuring dual sinks, freestanding spa tub, & a tiled glass shower w/ rain shower fixture, & heated floors. Two additional spacious bedrms & an updated 4-pce bath complete the second floor. The fully finished basement features a wet bar, lrg rec rm w/ games area, & plenty of additional storage. Engineered hardwood floors throughout the main & upper, & California shutters throughout add a touch of elegance to the home. Outside the home, is fully landscaped w/ an interlocking driveway & your very own backyard retreat, complete with lrg deck, inground pool, cozy firepit, all surrounded by privacy w/ mature trees! Prime location: close to schools, parks & walking trails, a plethora of natural areas, shopping, restaurants, Conestoga College, golf courses, & quick access to the 401! This can be your dream home-this home won't last! (id:1945)
powered by

Property Details
- Cooling: Central air conditioning
- Heating: Forced air, Natural gas
- Stories: 2
- Structure Type: House
- Exterior Features: Brick, Vinyl siding
- Foundation Details: Poured Concrete
- Architectural Style: 2 Level
Interior Features
- Basement: Finished, Full
- Appliances: Washer, Refrigerator, Water softener, Dishwasher, Stove, Dryer, Microwave, Wet Bar, Window Coverings, Garage door opener
- Living Area: 3027.38
- Bedrooms Total: 3
- Fireplaces Total: 3
- Bathrooms Partial: 1
- Fireplace Features: Electric, Other - See remarks, Other - See remarks
- Above Grade Finished Area: 2194.23
- Below Grade Finished Area: 833.15
- Above Grade Finished Area Units: square feet
- Below Grade Finished Area Units: square feet
- Above Grade Finished Area Source: Other
- Below Grade Finished Area Source: Other
Exterior & Lot Features
- Lot Features: Conservation/green belt, Wet bar, Automatic Garage Door Opener
- Water Source: Municipal water
- Lot Size Units: acres
- Parking Total: 4
- Pool Features: Inground pool
- Parking Features: Attached Garage
- Lot Size Dimensions: 0.188
Location & Community
- Directions: Biehn Drive to Robertson Crescent
- Common Interest: Freehold
- Subdivision Name: 335 - Pioneer Park/Doon/Wyldwoods
- Community Features: Quiet Area, Community Centre
Utilities & Systems
- Sewer: Municipal sewage system
Tax & Legal Information
- Tax Annual Amount: 5880.46
- Zoning Description: RES-2
Room Dimensions
This listing content provided by REALTOR.ca has
been licensed by REALTOR®
members of The Canadian Real Estate Association
members of The Canadian Real Estate Association
















