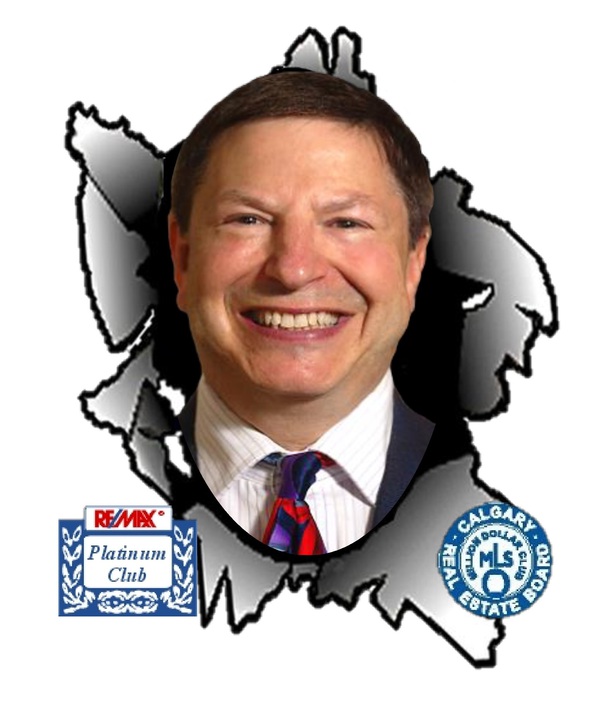148 Aspenmere Close, Chestermere
- Bedrooms: 4
- Bathrooms: 4
- Living area: 2460 square feet
- Type: Residential
Source: Public Records
Note: This property is not currently for sale or for rent on Ovlix.
We have found 6 Houses that closely match the specifications of the property located at 148 Aspenmere Close with distances ranging from 2 to 10 kilometers away. The prices for these similar properties vary between 509,987 and 849,900.
Nearby Places
Name
Type
Address
Distance
Tim Hortons and Cold Stone Creamery
Cafe
120 Chestermere Station Way
1.0 km
Boston Pizza
Restaurant
196 Chestermere Station Way
1.2 km
Chestermere High School
School
241078 Highway 791
5.4 km
McDonald's
Restaurant
1920 68th St NE
7.5 km
7-Eleven
Convenience store
265 Falshire Dr NE
9.4 km
Bishop McNally High School
School
5700 Falconridge Blvd
10.1 km
Forest Lawn High School
School
1304 44 St SE
10.1 km
Marlborough Mall Administration
Establishment
515 Marlborough Way NE #1464
10.5 km
Sunridge Mall
Shopping mall
2525 36 St NE
11.2 km
Big Rock Brewery
Food
5555 76 Ave SE
12.2 km
Cactus Club Cafe
Restaurant
2612 39 Ave NE
12.6 km
Pearce Estate Park
Park
1440-17A Street SE
13.2 km
Property Details
- Cooling: None
- Heating: Forced air, Natural gas
- Stories: 2
- Year Built: 2011
- Structure Type: House
- Exterior Features: Stone, Stucco
- Foundation Details: Poured Concrete
- Construction Materials: Wood frame
Interior Features
- Basement: Finished, Full
- Flooring: Hardwood, Carpeted, Ceramic Tile
- Appliances: Washer, Refrigerator, Cooktop - Electric, Dishwasher, Dryer, Microwave, Oven - Built-In, Window Coverings, Garage door opener
- Living Area: 2460
- Bedrooms Total: 4
- Fireplaces Total: 1
- Bathrooms Partial: 1
- Above Grade Finished Area: 2460
- Above Grade Finished Area Units: square feet
Exterior & Lot Features
- Lot Features: Closet Organizers, No Smoking Home
- Lot Size Units: square feet
- Parking Total: 4
- Parking Features: Attached Garage
- Lot Size Dimensions: 6596.00
Location & Community
- Common Interest: Freehold
- Subdivision Name: Westmere
- Community Features: Lake Privileges
Tax & Legal Information
- Tax Lot: 58
- Tax Year: 2023
- Tax Block: 34
- Parcel Number: 0032923674
- Tax Annual Amount: 3764
- Zoning Description: R-1
Additional Features
- Photos Count: 50
- Map Coordinate Verified YN: true
If first impressions are important to you then our home offers this and so much more. First, the design of this stunning home is impressive. Professional decorating makes ALL the difference when comparing this home to ALL other homes in the area. Take a pause from the entrance to absorb the beauty and functionality that this Family home offers. A premiere selection of functional upgrades has been incorporated inside along with trusted workmanship. Immediately, you notice the open foyer, built in Office/Computer Room, Family & dining room, custom rock fireplace with warm maple Hardwood floors. Gleaming ceramic tile and an impressive chef’s kitchen with high-end Stainless-Steel appliances, built in oven, electric cook top, beverage fridge, custom lighting and New Custom Blinds. There is plenty of cabinet space with a large pantry that resonates True Class throughout this home. Upstairs is a sanctuary of its own with a large Bonus room, laundry room, 3 bedrooms each with their own style & personality. The Primary Bedroom retreat features a walk-in closet (no wire shelving here) & luxurious 5 pc en-suite, 2 sinks, Granite countertops, oval tub & separate shower and Makeup Vanity. Downstairs incorporates a warm and wonderful family room along with another Bedroom and 4pc bath, new Citric Acid Water Softener, New Water Tank, built in cabinets and lots of storage. The back yard has been dramatically designed into an Absolute Dream! Love resonates within this professionally developed and private retreat. Manicured lawns, flowers, mature trees, stamped concrete and New Glow Stone outdoor lighting pkg make this a peaceful and tranquil space. A double attached garage, freshly re-sealed driveway & fenced yard completes this family home on one of the largest lots in the neighborhood. If you have high expectations then this is the Home for you. (id:1945)









