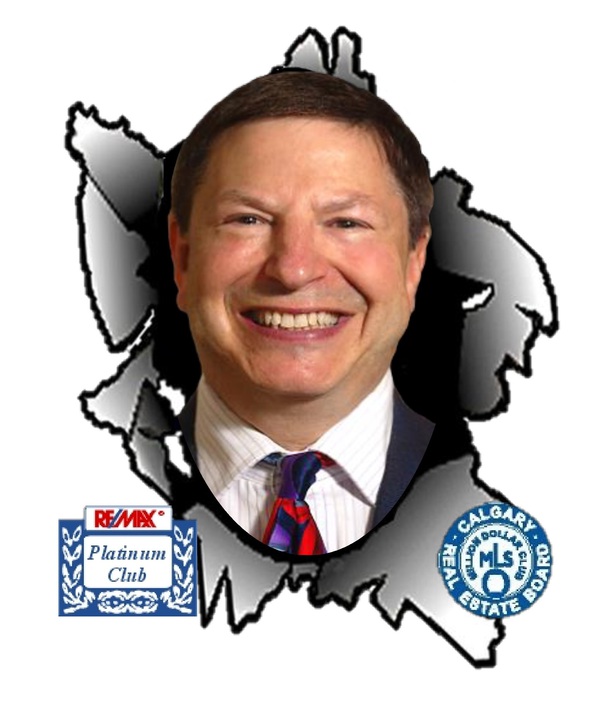1663 Marlyn Way Ne, Calgary
- Bedrooms: 3
- Bathrooms: 2
- Living area: 963 square feet
- Type: Residential
- Added: 17 days ago
- Updated: 3 days ago
- Last Checked: 21 hours ago
Welcome to this well-maintained hilltop 3+1 bedroom, 2-bathroom bungalow nestled in the heart of Marlborough. This single-detached family home offers a spacious and comfortable convenient design of both functionality and superb quality. Ideal for families or those seeking a spectacular affordable home to call your own. Walk up to the front door and enter your new home with the large welcoming front foyer and step onto the magnificent exposed slate tiles. The large living and dining room are a traditional family experience to enjoy with entertaining conversation. All bedrooms are large and full of peaceful, relaxing moments of joy and solitude. The kitchen features a eat-in nook area and very ease of maneuver for prepping extravagant meals. The lower level requires flooring to finish off the recent enhancement of the lower level. Included in the lower level a finished wonderful 3pce bath and a proposed bedroom/den and recreation room area.. Located close to all amenities, including schools, shopping, and parks. Incredible opportunity to own your new home is in a prime location for those who value convenience and community. There is a separate back door for easy access to/from the garage and exit to the fun filled back yard. Your new home features and includes a large fenced back yard, perfect for outdoor activities, gardening, or simply relaxing in your private oasis. A double detached garage with two separate single garage doors adds convenience and ample storage space. Don’t miss out on this opportunity to own a beautiful original home that is the first time on market from the original owner. Fantastic and highly sought-after neighborhood. Drive buy 1663 Marlyn Way N.E. Recent price improvement for your consideration. Call for your private viewing! (id:1945)
powered by

Property Details
- Cooling: None
- Heating: Forced air, Natural gas
- Stories: 1
- Year Built: 1972
- Structure Type: House
- Exterior Features: Vinyl siding
- Foundation Details: Poured Concrete
- Architectural Style: Bungalow
Interior Features
- Basement: Partially finished, Full
- Flooring: Laminate, Slate, Other, Linoleum
- Appliances: Washer, Refrigerator, Dishwasher, Stove, Dryer, Microwave, Freezer, Hood Fan, See remarks, Window Coverings
- Living Area: 963
- Bedrooms Total: 3
- Above Grade Finished Area: 963
- Above Grade Finished Area Units: square feet
Exterior & Lot Features
- Lot Features: See remarks, PVC window, Closet Organizers
- Lot Size Units: square meters
- Parking Total: 2
- Parking Features: Detached Garage, Other, Oversize, See Remarks
- Lot Size Dimensions: 381.00
Location & Community
- Common Interest: Freehold
- Street Dir Suffix: Northeast
- Subdivision Name: Marlborough
- Community Features: Pets Allowed
Tax & Legal Information
- Tax Lot: 8
- Tax Year: 2024
- Tax Block: 21
- Parcel Number: 0020763546
- Tax Annual Amount: 2805.24
- Zoning Description: R-C1
Additional Features
- Security Features: Alarm system, Smoke Detectors
Room Dimensions
This listing content provided by REALTOR.ca has
been licensed by REALTOR®
members of The Canadian Real Estate Association
members of The Canadian Real Estate Association

















