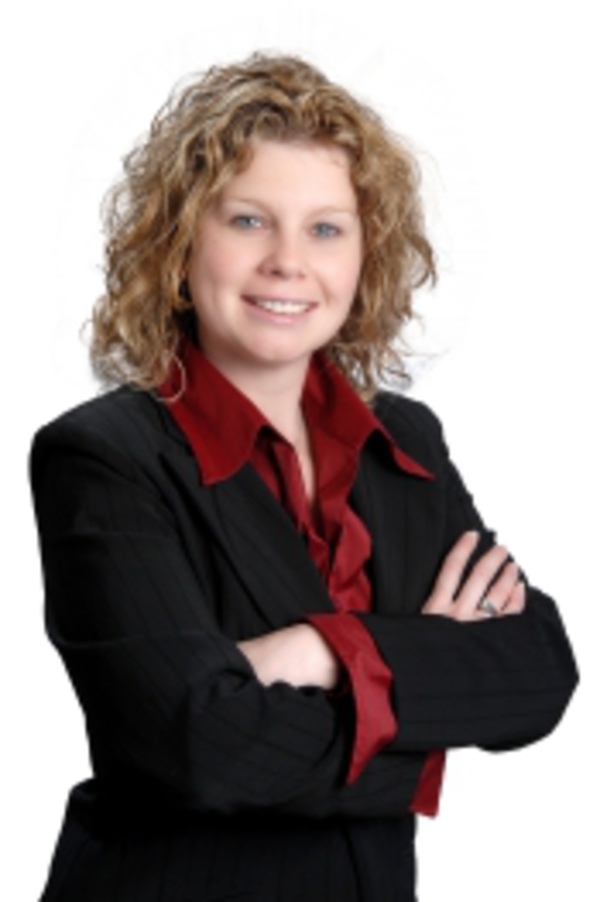204 44 Street Ne, Calgary
- Bedrooms: 4
- Bathrooms: 3
- Living area: 1052 square feet
- Type: Residential
- Added: 56 days ago
- Updated: 11 days ago
- Last Checked: 4 hours ago
| 4+1 BEDS | 2.5 BATHS | 2 KITCHENS | SEPARATE ENTRANCE | 8200 SQ FT LOT | GREAT LOCATION | Welcome to this beautifully maintained bungalow in the community of Marlborough. This home offers 4 + 1 bedrooms and 2.5 bathrooms. The main floor features a spacious living area that seamlessly flows into the kitchen, opening up to the large deck in the backyard. The primary bedroom includes a 2-piece ensuite bathroom, while two additional good-sized bedrooms and a 4-piece bathroom complete the main level. The finished basement provides plenty of space and includes the 2nd kitchen, a large living area, an additional bedroom with a 3-piece ensuite bathroom, and an office. The property offers plenty of parking options with a front parking pad that accommodates four cars, an additional spot at the back, and available street parking. Conveniently located close to parks, schools, shopping, and more. Don’t miss the opportunity to home yours. Call your favourite agent today to book a showing! (id:1945)
powered by

Property Details
- Cooling: None
- Heating: Forced air, Natural gas
- Stories: 1
- Year Built: 1970
- Structure Type: House
- Foundation Details: Poured Concrete
- Architectural Style: Bungalow
- Construction Materials: Wood frame
Interior Features
- Basement: Finished, Full, Separate entrance
- Flooring: Carpeted, Linoleum
- Appliances: Washer, Dishwasher, Dryer
- Living Area: 1052
- Bedrooms Total: 4
- Fireplaces Total: 2
- Bathrooms Partial: 1
- Above Grade Finished Area: 1052
- Above Grade Finished Area Units: square feet
Exterior & Lot Features
- Lot Features: See remarks, Back lane
- Lot Size Units: square meters
- Parking Total: 3
- Parking Features: Parking Pad, Street
- Lot Size Dimensions: 765.00
Location & Community
- Common Interest: Freehold
- Street Dir Suffix: Northeast
- Subdivision Name: Marlborough
Tax & Legal Information
- Tax Lot: 13
- Tax Year: 2024
- Tax Block: 1
- Parcel Number: 0013855623
- Tax Annual Amount: 2694
- Zoning Description: R-C1
Room Dimensions
This listing content provided by REALTOR.ca has
been licensed by REALTOR®
members of The Canadian Real Estate Association
members of The Canadian Real Estate Association

















