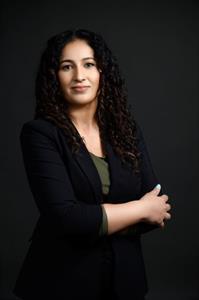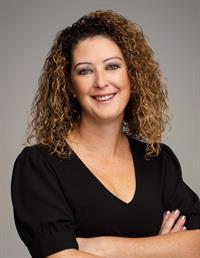115 Whiteglen Crescent Ne, Calgary
- Bedrooms: 5
- Bathrooms: 2
- Living area: 1100.39 square feet
- Type: Residential
- Added: 11 days ago
- Updated: 11 days ago
- Last Checked: 20 hours ago
Welcome to your dream home in the desirable neighborhood of Whitehorn! This immaculately well-maintained house offers a clean and neat living space that is sure to impress. Step inside and be greeted by the abundance of natural light streaming through the triple pane windows, which have been installed throughout most of the house, including all the windows at the front, ensuring both energy efficiency and a peaceful ambiance. The warm and bright living area features beautiful maple floors, creating a cozy atmosphere that invites you to relax and unwind. With its seamless flow and elegant appearance, this flooring adds a touch of sophistication to every room. Prepare to be wowed as you enter the updated kitchen and bathrooms. The kitchen boasts modern stainless steel appliances, perfect for the culinary enthusiast, while a new countertop enhances both functionality and style. Whether you're preparing a quick snack or entertaining guests, this space is designed to inspire and impress.The NEW fully finished BASEMENT, accessible through a separate entrance, includes two bedrooms, a 4-piece bathroom, a kitchen, a recreation/living room, and a laundry/utility room – ideal for a rental unit or extended family living. Located on a quiet street, this home offers a serene retreat from the hustle and bustle of everyday life. Enjoy the peace and tranquility of your surroundings while still being conveniently close to transit options, shopping centers, schools, and recreational facilities. Everything you need is just a stone's throw away, making this the ideal location for families, professionals, and anyone seeking a convenient and vibrant lifestyle. Don't miss out on the opportunity to make this house your home. Experience the exceptional cleanliness, thoughtful updates, and unbeatable location that this property has to offer. Schedule a viewing today and prepare to be captivated by the charm and elegance of this Whitehorn gem! (id:1945)
powered by

Property Details
- Cooling: None
- Heating: Forced air, Natural gas
- Stories: 1
- Year Built: 1977
- Structure Type: House
- Exterior Features: Concrete, Vinyl siding
- Foundation Details: Poured Concrete
- Architectural Style: Bungalow
- Construction Materials: Poured concrete, Wood frame
Interior Features
- Basement: Finished, Full, Separate entrance
- Flooring: Hardwood, Laminate, Ceramic Tile, Linoleum, Vinyl
- Appliances: Refrigerator, Dishwasher, Stove, Microwave, Window Coverings, Washer & Dryer
- Living Area: 1100.39
- Bedrooms Total: 5
- Above Grade Finished Area: 1100.39
- Above Grade Finished Area Units: square feet
Exterior & Lot Features
- Lot Features: Back lane, No Animal Home, No Smoking Home, Level
- Lot Size Units: square meters
- Parking Total: 2
- Parking Features: Parking Pad, Other
- Lot Size Dimensions: 371.00
Location & Community
- Common Interest: Freehold
- Street Dir Suffix: Northeast
- Subdivision Name: Whitehorn
Tax & Legal Information
- Tax Lot: 83
- Tax Year: 2024
- Tax Block: 12
- Parcel Number: 0018027565
- Tax Annual Amount: 2656
- Zoning Description: R-C1
Room Dimensions
This listing content provided by REALTOR.ca has
been licensed by REALTOR®
members of The Canadian Real Estate Association
members of The Canadian Real Estate Association
















