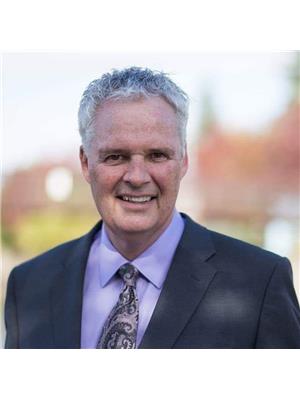504 10046 117 St Nw, Edmonton
- Bedrooms: 2
- Bathrooms: 2
- Living area: 96.71 square meters
- Type: Apartment
- Added: 32 days ago
- Updated: 32 days ago
- Last Checked: 6 hours ago
Discover Urban Luxury in Uptown Estates! Nestled in the coveted Oliver neighborhood, this freshly painted corner unit boasts breathtaking east and north skyline views through expansive floor-to-ceiling windows. Spanning over 1,000 sq. ft., the home features 2 bedrooms, 2 baths, and a spacious den. The primary suite is a retreat with a walk-in closet & a luxurious 5-piece ensuite complete with a soaker tub and double sinks. The modern kitchen shines with stainless steel appliances, granite countertops and backsplash, complemented by in-suite laundry for convenience. Enjoy the elegance of hardwood and tile flooring throughout, along with central AC for year-round comfort. Step out onto your generous balcony, equipped with a gas hook-up, perfect for barbecues with a city backdrop. This unit comes with TWO titled underground parking stalls and is just steps from Jasper Avenue. Immerse yourself in Edmontons vibrant downtown lifestyle with restaurants, shops, and events at your doorstep. (id:1945)
powered by

Show
More Details and Features
Property DetailsKey information about 504 10046 117 St Nw
- Cooling: Central air conditioning
- Heating: Forced air
- Year Built: 2008
- Structure Type: Apartment
Interior FeaturesDiscover the interior design and amenities
- Basement: None
- Appliances: Refrigerator, Dishwasher, Stove, Microwave Range Hood Combo, Garage door opener, Washer/Dryer Stack-Up
- Living Area: 96.71
- Bedrooms Total: 2
Exterior & Lot FeaturesLearn about the exterior and lot specifics of 504 10046 117 St Nw
- View: City view
- Lot Features: See remarks, No Animal Home, No Smoking Home
- Parking Total: 2
- Parking Features: Underground
Location & CommunityUnderstand the neighborhood and community
- Common Interest: Condo/Strata
Property Management & AssociationFind out management and association details
- Association Fee: 693.32
- Association Fee Includes: Common Area Maintenance, Exterior Maintenance, Landscaping, Property Management, Other, See Remarks
Tax & Legal InformationGet tax and legal details applicable to 504 10046 117 St Nw
- Parcel Number: ZZ999999999
Room Dimensions

This listing content provided by REALTOR.ca
has
been licensed by REALTOR®
members of The Canadian Real Estate Association
members of The Canadian Real Estate Association
Nearby Listings Stat
Active listings
229
Min Price
$124,900
Max Price
$1,699,900
Avg Price
$373,157
Days on Market
82 days
Sold listings
74
Min Sold Price
$99,000
Max Sold Price
$975,000
Avg Sold Price
$352,121
Days until Sold
78 days

































































