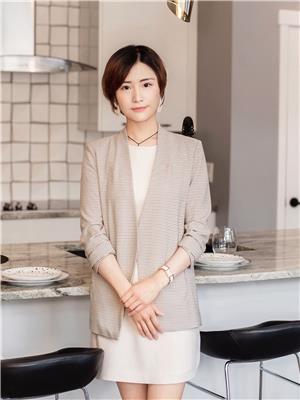318 1406 Hodgson Wy Nw, Edmonton
- Bedrooms: 1
- Bathrooms: 1
- Living area: 85.8 square meters
- Type: Apartment
- Added: 12 hours ago
- Updated: 11 hours ago
- Last Checked: 3 hours ago
Welcome to this stunning 21+ condo, ideally located steps from Whitemud Creek walking trails and minutes from the shops and amenities on 23rd Avenue, with easy access to the Anthony Henday. This one-bedroom plus den unit features extensive upgrades, including a stylish kitchen with stepped maple cabinets, under-cabinet lighting, a black anthracite sink, and premium appliances like a ceramic-top stove and Bosch dishwasher. A tiled backsplash and raised eating bar with extra cabinetry complete the space. The interior shines with engineered Birch hardwood and ceramic tile flooring, while the bathroom offers a jetted tub and separate shower stall. The laundry room includes top-tier front-loading washer and dryer with extra shelving, and theres additional storage in the walk-through closet and underground titled parking stall with a storage cage. Enjoy air conditioning, 9-ft ceilings, and building amenities such as a car wash, theatre room, steam room, hot tub, party room, and plenty of visitor parking. (id:1945)
powered by

Show
More Details and Features
Property DetailsKey information about 318 1406 Hodgson Wy Nw
- Heating: Forced air
- Year Built: 2004
- Structure Type: Apartment
- Property Type: Condo
- Floor Level: 21+
- Bedroom Count: 1
- Den Count: 1
- Bathroom Count: 1
- Parking: Underground titled parking stall with storage cage
Interior FeaturesDiscover the interior design and amenities
- Basement: None
- Appliances: Washer, Refrigerator, Dishwasher, Dryer, Oven - Built-In, Hood Fan, Window Coverings, Garage door opener remote(s)
- Living Area: 85.8
- Bedrooms Total: 1
- Kitchen: Cabinets: Stepped maple, Under-Cabinet Lighting: true, Sink: Black anthracite, Appliances: Ceramic-top stove, Bosch dishwasher, Backsplash: Tiled, Eating Bar: Type: Raised, Extra Cabinetry: true
- Flooring: Engineered Birch hardwood, Ceramic tile
- Bathroom: Jetted Tub: true, Separate Shower Stall: true
- Laundry Room: Washer/Dryer: Top-tier front-loading, Extra Shelving: true
- Closets: Walk-through closet
Exterior & Lot FeaturesLearn about the exterior and lot specifics of 318 1406 Hodgson Wy Nw
- Lot Features: Flat site, No Smoking Home, Recreational
- Lot Size Units: square meters
- Parking Features: Underground
- Building Features: Ceiling - 9ft
- Lot Size Dimensions: 58.75
- Access: Easy access to Anthony Henday
- Visitor Parking: true
Location & CommunityUnderstand the neighborhood and community
- Common Interest: Condo/Strata
- Community Features: Public Swimming Pool
- Proximity To Trails: Steps from Whitemud Creek walking trails
- Proximity To Shops: Minutes from shops and amenities on 23rd Avenue
Business & Leasing InformationCheck business and leasing options available at 318 1406 Hodgson Wy Nw
- Age Restriction: 21+
Property Management & AssociationFind out management and association details
- Association Fee: 462.99
- Association Fee Includes: Common Area Maintenance, Exterior Maintenance, Landscaping, Property Management, Heat, Water, Insurance, Other, See Remarks
- Building Amenities: Car wash, Theatre room, Steam room, Hot tub, Party room
Utilities & SystemsReview utilities and system installations
- Air Conditioning: true
- Ceiling Height: 9-ft
Tax & Legal InformationGet tax and legal details applicable to 318 1406 Hodgson Wy Nw
- Parcel Number: 10018189
Additional FeaturesExplore extra features and benefits
- Security Features: Smoke Detectors
Room Dimensions

This listing content provided by REALTOR.ca
has
been licensed by REALTOR®
members of The Canadian Real Estate Association
members of The Canadian Real Estate Association
Nearby Listings Stat
Active listings
14
Min Price
$91,000
Max Price
$259,800
Avg Price
$167,000
Days on Market
62 days
Sold listings
11
Min Sold Price
$70,000
Max Sold Price
$249,900
Avg Sold Price
$153,545
Days until Sold
37 days













