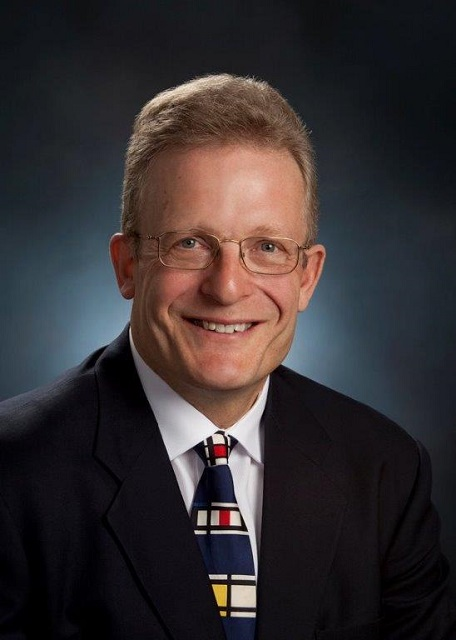402 182 Haddow Cl Nw, Edmonton
- Bedrooms: 2
- Bathrooms: 2
- Living area: 93.88 square meters
- Type: Apartment
- Added: 15 days ago
- Updated: 25 minutes ago
- Last Checked: 5 minutes ago
With over 1000 SF of ADULT LIVING (18+) plus a single detached GARAGE (plus stall), this Riverbend condo offers carefree living with no compromises. The living and dining rooms are truly the center of the home, with large bright windows and cozy gas fireplace. The kitchen overlooks the rest of the home and features loads of counterspace. The master bedroom features a large walk-thru closet and 3 pc ensuite. On the opposite side of the home is the second bedroom and 4 pc guest bath. The balcony offers space to relax and enjoy the beautiful view. Riverside Estates features an exercise room, banquet room and a guest room that can be rented for a small fee. This beautiful complex is located close to walking paths, Terwillegar Rec Center, medical services, shopping and Thomas More Church. Truly a 10/10. (id:1945)
powered by

Property DetailsKey information about 402 182 Haddow Cl Nw
Interior FeaturesDiscover the interior design and amenities
Exterior & Lot FeaturesLearn about the exterior and lot specifics of 402 182 Haddow Cl Nw
Location & CommunityUnderstand the neighborhood and community
Property Management & AssociationFind out management and association details
Tax & Legal InformationGet tax and legal details applicable to 402 182 Haddow Cl Nw
Additional FeaturesExplore extra features and benefits
Room Dimensions

This listing content provided by REALTOR.ca
has
been licensed by REALTOR®
members of The Canadian Real Estate Association
members of The Canadian Real Estate Association
Nearby Listings Stat
Active listings
48
Min Price
$184,900
Max Price
$589,900
Avg Price
$295,327
Days on Market
55 days
Sold listings
18
Min Sold Price
$179,900
Max Sold Price
$339,900
Avg Sold Price
$234,878
Days until Sold
48 days















