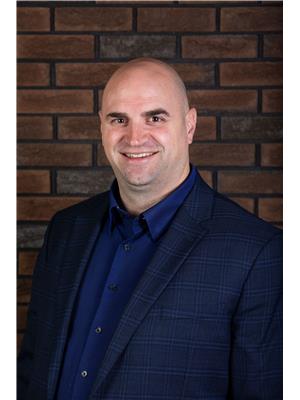140 160 Magrath Rd Nw, Edmonton
- Bedrooms: 2
- Bathrooms: 2
- Living area: 110.9 square meters
- Type: Apartment
- Added: 74 days ago
- Updated: 74 days ago
- Last Checked: 10 hours ago
Absolutely immaculate condo in the prestigious and sought-after Magrath Mansion. This unit has it all - Entering this unit, you'll love all the natural light coming in. Two bedrooms and a den, 1,192 sq. ft. floor area, 9 ft ceiling, central a/c. Upgrades include maple cabinets, tiled backsplash, granite countertops in the kitchen, ceramic tile, carpet, Cozy Gas Fireplace and appliances. This unit includes 1 underground heated parking stall plus many other building amenities, such as a theatre room, steam room, hot tub, full exercise room, social lounge and underground car wash. Underground parking to keep you warm in the winter time, the condo fee includes water, a/c, heat and use of all facilities, GREAT BUILDING, GREAT LOCATION & GREAT PRICE. (id:1945)
powered by

Show
More Details and Features
Property DetailsKey information about 140 160 Magrath Rd Nw
- Heating: Forced air
- Year Built: 2005
- Structure Type: Apartment
Interior FeaturesDiscover the interior design and amenities
- Basement: None
- Appliances: Washer, Refrigerator, Dishwasher, Stove, Dryer, Garburator, Microwave Range Hood Combo, Window Coverings, Garage door opener
- Living Area: 110.9
- Bedrooms Total: 2
Exterior & Lot FeaturesLearn about the exterior and lot specifics of 140 160 Magrath Rd Nw
- Lot Features: See remarks, Flat site, Park/reserve, Exterior Walls- 2x6", No Animal Home, No Smoking Home
- Lot Size Units: square meters
- Parking Total: 1
- Parking Features: Underground, Heated Garage
- Building Features: Ceiling - 9ft
- Lot Size Dimensions: 84.77
Location & CommunityUnderstand the neighborhood and community
- Common Interest: Condo/Strata
Property Management & AssociationFind out management and association details
- Association Fee: 717.09
- Association Fee Includes: Common Area Maintenance, Exterior Maintenance, Landscaping, Property Management, Heat, Water, Insurance, Other, See Remarks
Tax & Legal InformationGet tax and legal details applicable to 140 160 Magrath Rd Nw
- Parcel Number: 10060048
Additional FeaturesExplore extra features and benefits
- Security Features: Smoke Detectors
Room Dimensions

This listing content provided by REALTOR.ca
has
been licensed by REALTOR®
members of The Canadian Real Estate Association
members of The Canadian Real Estate Association
Nearby Listings Stat
Active listings
53
Min Price
$119,495
Max Price
$589,900
Avg Price
$293,656
Days on Market
53 days
Sold listings
15
Min Sold Price
$179,900
Max Sold Price
$419,555
Avg Sold Price
$257,124
Days until Sold
46 days






































