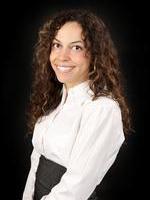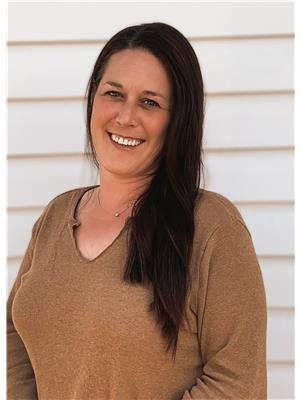5021 10 Avenue, Edson
- Bedrooms: 2
- Bathrooms: 1
- Living area: 1036 square feet
- Type: Residential
- Added: 9 days ago
- Updated: 7 days ago
- Last Checked: 20 hours ago
Centrally located and close to all amenities including shopping and schools, this 1036 sq ft bungalow features 2 bedrooms & 1 bathroom. This home has been completely updated including the roof, siding, windows, furnace, plumbing with on-demand hot water, countertops, flooring & baseboards, paint, 4pc bathroom and light fixtures. There is a partially fenced yard with a deck and a 14x20 shed. You have room for RV parking and back alley parking. Perfect for a first-time home buyer or investor. (id:1945)
powered by

Property DetailsKey information about 5021 10 Avenue
- Cooling: None
- Heating: Forced air, Other
- Stories: 1
- Year Built: 1974
- Structure Type: House
- Exterior Features: Vinyl siding
- Foundation Details: Block
- Architectural Style: Bungalow
Interior FeaturesDiscover the interior design and amenities
- Basement: Partial
- Flooring: Laminate, Carpeted, Linoleum
- Appliances: Refrigerator, Stove, Window Coverings, Washer/Dryer Stack-Up
- Living Area: 1036
- Bedrooms Total: 2
- Above Grade Finished Area: 1036
- Above Grade Finished Area Units: square feet
Exterior & Lot FeaturesLearn about the exterior and lot specifics of 5021 10 Avenue
- Lot Features: See remarks
- Lot Size Units: square feet
- Parking Total: 3
- Parking Features: Parking Pad, Other, RV
- Lot Size Dimensions: 7000.00
Location & CommunityUnderstand the neighborhood and community
- Common Interest: Freehold
- Subdivision Name: Edson
Tax & Legal InformationGet tax and legal details applicable to 5021 10 Avenue
- Tax Lot: 9
- Tax Year: 2024
- Tax Block: 46
- Parcel Number: 0014565370
- Tax Annual Amount: 2366
- Zoning Description: R1
Room Dimensions
| Type | Level | Dimensions |
| Living room | Main level | 13.00 Ft x 16.25 Ft |
| Other | Unknown | 12.08 Ft x 27.83 Ft |
| Primary Bedroom | Main level | 10.58 Ft x 12.67 Ft |
| Bedroom | Main level | 11.92 Ft x 9.25 Ft |
| 4pc Bathroom | Main level | x |
| Laundry room | Main level | x |

This listing content provided by REALTOR.ca
has
been licensed by REALTOR®
members of The Canadian Real Estate Association
members of The Canadian Real Estate Association
Nearby Listings Stat
Active listings
39
Min Price
$34,500
Max Price
$339,900
Avg Price
$122,279
Days on Market
175 days
Sold listings
4
Min Sold Price
$65,000
Max Sold Price
$307,900
Avg Sold Price
$168,450
Days until Sold
280 days

















