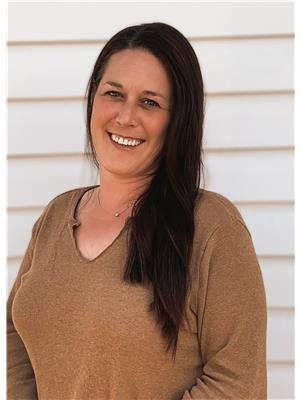471 71 Street, Edson
- Bedrooms: 3
- Bathrooms: 2
- Living area: 982 square feet
- Type: Residential
- Added: 172 days ago
- Updated: 9 days ago
- Last Checked: 21 hours ago
Discover this delightful 3-bedroom, 2-bathroom home nestled in the Glenwood area of Edson. This well-kept home boasts a welcoming ambiance and thoughtful layout. The spacious interior includes a cozy living room, an inviting kitchen and comfortable bedrooms perfect for family living! This home also features central A/C!Step outside to find a large, private yard offering ample space for outdoor activities and gardening. The property features a single detached garage with an attached carport, providing convenient parking and additional storage options. Situated in a peaceful neighborhood, this charming home combines comfort, privacy, and convenience, making it an ideal choice for your next move. (id:1945)
powered by

Property DetailsKey information about 471 71 Street
- Cooling: Central air conditioning
- Heating: Forced air, Natural gas
- Stories: 1
- Year Built: 1951
- Structure Type: House
- Exterior Features: Stucco
- Foundation Details: Poured Concrete
- Architectural Style: Bungalow
- Construction Materials: Wood frame
Interior FeaturesDiscover the interior design and amenities
- Basement: Finished, Full
- Flooring: Carpeted, Linoleum
- Appliances: Washer, Refrigerator, Stove, Dryer
- Living Area: 982
- Bedrooms Total: 3
- Bathrooms Partial: 1
- Above Grade Finished Area: 982
- Above Grade Finished Area Units: square feet
Exterior & Lot FeaturesLearn about the exterior and lot specifics of 471 71 Street
- Lot Features: See remarks, Other
- Lot Size Units: acres
- Parking Total: 4
- Parking Features: Detached Garage, Carport
- Lot Size Dimensions: 0.32
Location & CommunityUnderstand the neighborhood and community
- Common Interest: Freehold
- Subdivision Name: Edson
Tax & Legal InformationGet tax and legal details applicable to 471 71 Street
- Tax Lot: 5
- Tax Year: 2024
- Tax Block: 6
- Parcel Number: 0013621099
- Tax Annual Amount: 2074.04
- Zoning Description: R-GR
Room Dimensions

This listing content provided by REALTOR.ca
has
been licensed by REALTOR®
members of The Canadian Real Estate Association
members of The Canadian Real Estate Association
Nearby Listings Stat
Active listings
26
Min Price
$70,000
Max Price
$478,000
Avg Price
$243,715
Days on Market
202 days
Sold listings
7
Min Sold Price
$92,000
Max Sold Price
$333,000
Avg Sold Price
$190,855
Days until Sold
116 days
Nearby Places
Additional Information about 471 71 Street





























