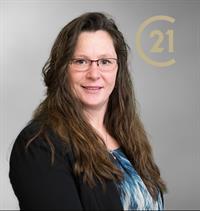1510 63 Street, Edson
- Bedrooms: 2
- Bathrooms: 1
- Living area: 777.94 square feet
- Type: Residential
- Added: 82 days ago
- Updated: 28 days ago
- Last Checked: 7 hours ago
Welcome to this delightful gem on 63rd Street in Edson, offering a perfect blend of comfort and opportunity. Ideal for first-time homebuyers, savvy investors, or those looking to downsize while still enjoying their own space, this property boasts a fantastic location and limitless potential.Step inside to find a cozy interior ready for your personal touch. The living areas provide a welcoming atmosphere, while the two bedrooms offer each their own space. The single bathroom is functional and offers room for updates if desired.Situated in a sought-after neighborhood, this home presents a great opportunity for rental income or a perfect starter home. Investors will appreciate the potential for strong cash flow, while first-time buyers will find it a wonderful place to begin their homeownership journey. For those looking to downsize, this property provides a manageable size without sacrificing comfort or outdoor space. (id:1945)
powered by

Property DetailsKey information about 1510 63 Street
Interior FeaturesDiscover the interior design and amenities
Exterior & Lot FeaturesLearn about the exterior and lot specifics of 1510 63 Street
Location & CommunityUnderstand the neighborhood and community
Tax & Legal InformationGet tax and legal details applicable to 1510 63 Street
Room Dimensions

This listing content provided by REALTOR.ca
has
been licensed by REALTOR®
members of The Canadian Real Estate Association
members of The Canadian Real Estate Association
Nearby Listings Stat
Active listings
35
Min Price
$34,500
Max Price
$350,000
Avg Price
$130,640
Days on Market
163 days
Sold listings
6
Min Sold Price
$95,900
Max Sold Price
$235,000
Avg Sold Price
$155,033
Days until Sold
175 days
Nearby Places
Additional Information about 1510 63 Street
















