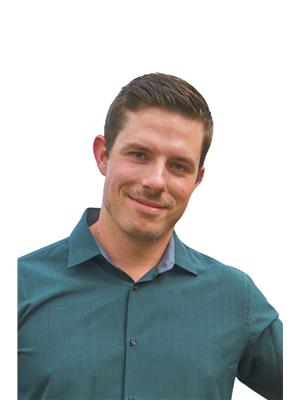4440 5 Avenue, Edson
- Bedrooms: 5
- Bathrooms: 2
- Living area: 960 square feet
- Type: Residential
- Added: 142 days ago
- Updated: 80 days ago
- Last Checked: 3 hours ago
Five-bedroom 2-bath home ready for investor. Three bedrooms upstairs, full bath and open living room/dining area. The basement has 2 more bedrooms, a second kitchen, 3-piece bathroom, shared laundry, and separate entrance. Large treed yard with a single garage. New siding installed on house in 2023, and new shingles on house in 2022. Perfect home for an investor, or live upstairs and use the basement to offset your mortgage. (id:1945)
powered by

Property DetailsKey information about 4440 5 Avenue
Interior FeaturesDiscover the interior design and amenities
Exterior & Lot FeaturesLearn about the exterior and lot specifics of 4440 5 Avenue
Location & CommunityUnderstand the neighborhood and community
Tax & Legal InformationGet tax and legal details applicable to 4440 5 Avenue
Room Dimensions

This listing content provided by REALTOR.ca
has
been licensed by REALTOR®
members of The Canadian Real Estate Association
members of The Canadian Real Estate Association
Nearby Listings Stat
Active listings
37
Min Price
$70,000
Max Price
$424,900
Avg Price
$236,227
Days on Market
163 days
Sold listings
8
Min Sold Price
$92,000
Max Sold Price
$376,900
Avg Sold Price
$214,111
Days until Sold
125 days
Nearby Places
Additional Information about 4440 5 Avenue

















