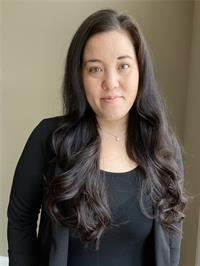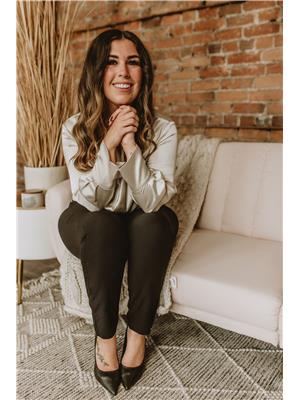5 Pleasantview Place, Callander
- Bedrooms: 3
- Bathrooms: 3
- Living area: 2434 square feet
- Type: Residential
- Added: 43 days ago
- Updated: 1 days ago
- Last Checked: 6 hours ago
Check out this rare Callander offering at 5 Pleasantview Place. This beauty offers Lake Nipissing water views along with it's famous Sunsets.. 2+1 Bed & 3 Bath home has all the bells and whistles. A recently updated Kitchen with stone countertops complete with a 2 seater island, a massive great room with a walk out to the deck. The primary bedroom boasts large windows and a gorgeous ensuite. The second main bedroom has a built-in Murphy bed ( laundry chute in the closet) and a 4pc washroom beside. The lower level hosts a large bedroom, bathroom, laundry room, along with a spacious family room with a walk out to a new screened in porch. The lower level also walks out to the double car garage. Outside mentionables are a back up generator, extensive interlocking paths and gardens, and a lovely grassy area for the kids or pets! Recent updates include windows ( 2017), sliding door (2022), Kitchen updates ( 2022) some appliances ( 2022) Gas Dryer & Gas stove, hot tub hook up under back deck and hickory flooring on the main floor. This home is the perfect turn key place for you to walk into and enjoy immediately. (id:1945)
powered by

Property Details
- Cooling: Central air conditioning
- Heating: Forced air, Natural gas
- Year Built: 2004
- Structure Type: House
- Exterior Features: Vinyl siding
Interior Features
- Basement: Finished, Full
- Appliances: Washer, Central Vacuum, Range - Gas, Dishwasher, Dryer, Hood Fan, Window Coverings, Garage door opener
- Living Area: 2434
- Bedrooms Total: 3
- Above Grade Finished Area: 1584
- Below Grade Finished Area: 850
- Above Grade Finished Area Units: square feet
- Below Grade Finished Area Units: square feet
- Above Grade Finished Area Source: Owner
- Below Grade Finished Area Source: Owner
Exterior & Lot Features
- View: City view
- Lot Features: Cul-de-sac, Automatic Garage Door Opener
- Water Source: Municipal water
- Lot Size Units: acres
- Parking Total: 6
- Parking Features: Attached Garage
- Lot Size Dimensions: 0.2
Location & Community
- Directions: King Street to Woodlands and right onto Pleasantview
- Common Interest: Freehold
- Subdivision Name: Callander
- Community Features: Quiet Area, School Bus, Community Centre
Utilities & Systems
- Sewer: Municipal sewage system
- Utilities: Natural Gas, Electricity, Cable, Telephone
Tax & Legal Information
- Tax Annual Amount: 5166.22
- Zoning Description: R1
Additional Features
- Security Features: Smoke Detectors
Room Dimensions
This listing content provided by REALTOR.ca has
been licensed by REALTOR®
members of The Canadian Real Estate Association
members of The Canadian Real Estate Association


















