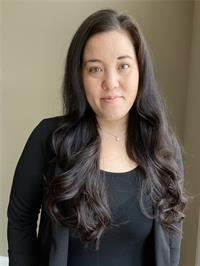33 Perrenial Lane, East Ferris
- Bedrooms: 2
- Bathrooms: 1
- Type: Residential
- Added: 90 days ago
- Updated: 15 days ago
- Last Checked: 4 hours ago
Escape to your own private waterfront retreat with this charming property for sale. Nestled along the serene shores of a glistening lake, this picturesque hideaway offers a tranquil oasis for those seeking solace and rejuvenation. This 4 season 2 bedroom home on beautiful Lake Nosbonsing is a must see. The main floor features a spacious living room with, a beautiful kitchen/dining complete with new stainless steel appliances, and a gorgeous deck that overlooks the lake! The upper level features a great family room, 2 bedrooms, 4pc bath with new stackable laundry machines. Many recent updates in the last years include; new furnace, UV water system, Stainless kitchen appliances,Washer dryer, and hot water tank. With its secluded location and proximity to outdoor activities such as fishing, swimming, and snowmobiling trails, this waterfront property is the epitome of a dream escape, beckoning you to create memories that will last a lifetime. (id:1945)
powered by

Property Details
- Stories: 1
- Structure Type: House
- Exterior Features: Vinyl siding
- Foundation Details: Block
- Architectural Style: Bungalow
Interior Features
- Basement: Partial
- Flooring: Laminate
- Appliances: Washer, Refrigerator, Dishwasher, Stove, Dryer, Microwave, Furniture, Window Coverings, Water Heater
- Bedrooms Total: 2
Exterior & Lot Features
- View: View of water, Direct Water View
- Lot Features: Wooded area, Sloping, Open space, Flat site, Carpet Free
- Parking Total: 8
- Water Body Name: Nosbonsing
- Lot Size Dimensions: 145 x 140 FT ; 45.24x75.32x67.94x86.16x58.85x66.68 ft
- Waterfront Features: Waterfront
Location & Community
- Directions: Village rd/South Shore
- Common Interest: Freehold
- Community Features: Fishing
Utilities & Systems
- Sewer: Septic System
Tax & Legal Information
- Tax Year: 2023
- Tax Annual Amount: 2009.6
Room Dimensions
This listing content provided by REALTOR.ca has
been licensed by REALTOR®
members of The Canadian Real Estate Association
members of The Canadian Real Estate Association

















