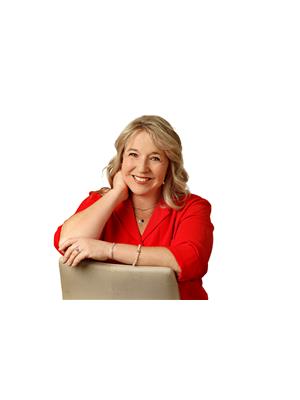81 Old Kingston Road, Lombardy
- Bedrooms: 2
- Bathrooms: 1
- Type: Residential
- Added: 49 days ago
- Updated: 9 days ago
- Last Checked: 9 hours ago
Welcome to this charming two bed, one bath bungalow nestled on a beautifully treed lot, offering a serene retreat just a short walk from the picturesque Rideau Ferry and local amenities. This home is well built, topped with a durable metal roof, a WETT certified woodstove and an abundant supply of wood on the property. It boasts a spacious walkout basement, providing opportunity for extra bedrooms. It features a two-car detached garage and a convenient carport, perfect for all your vehicles or workshop. Out back, you’ll discover a cozy cabin overlooking a natural pond, ideal for quiet mornings or entertaining guests. The sale also includes a separate, severed 1.5 acre vacant lot, offering potential for future development or a larger yard. Rideau Ferry has a public beach and boat launch for Big Rideau Lake. This property is perfectly situated for outdoor enthusiasts. Enjoy the convenience of being just 15 minutes from Perth while still enjoying the peacefulness of rural living. (id:1945)
powered by

Property DetailsKey information about 81 Old Kingston Road
- Cooling: None
- Heating: Baseboard heaters, Electric
- Stories: 1
- Year Built: 1996
- Structure Type: House
- Exterior Features: Vinyl
- Foundation Details: Block
- Architectural Style: Bungalow
Interior FeaturesDiscover the interior design and amenities
- Basement: Partially finished, Full
- Flooring: Mixed Flooring
- Appliances: Washer, Refrigerator, Stove, Dryer, Freezer
- Bedrooms Total: 2
- Fireplaces Total: 1
Exterior & Lot FeaturesLearn about the exterior and lot specifics of 81 Old Kingston Road
- Lot Features: Park setting, Private setting, Treed, Wooded area
- Water Source: Drilled Well
- Lot Size Units: acres
- Parking Total: 12
- Parking Features: Detached Garage, Carport
- Lot Size Dimensions: 3.03
Location & CommunityUnderstand the neighborhood and community
- Common Interest: Freehold
Utilities & SystemsReview utilities and system installations
- Sewer: Septic System
Tax & Legal InformationGet tax and legal details applicable to 81 Old Kingston Road
- Tax Year: 2024
- Parcel Number: 441260271
- Tax Annual Amount: 2860
- Zoning Description: Rural
Room Dimensions

This listing content provided by REALTOR.ca
has
been licensed by REALTOR®
members of The Canadian Real Estate Association
members of The Canadian Real Estate Association
Nearby Listings Stat
Active listings
1
Min Price
$629,900
Max Price
$629,900
Avg Price
$629,900
Days on Market
49 days
Sold listings
1
Min Sold Price
$879,000
Max Sold Price
$879,000
Avg Sold Price
$879,000
Days until Sold
26 days
Nearby Places
Additional Information about 81 Old Kingston Road










































