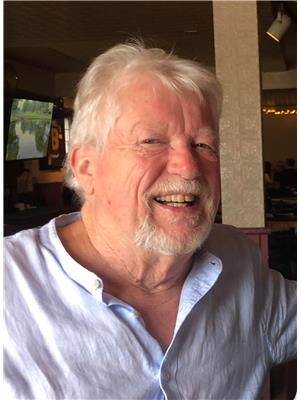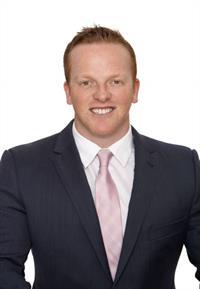259 Golf Club Road, Smiths Falls
- Bedrooms: 3
- Bathrooms: 3
- Type: Residential
- Added: 114 days ago
- Updated: 1 days ago
- Last Checked: 16 hours ago
Spacious raised bungalow with walkout lower level, set on a generous half-acre lot just minutes from Smiths Falls. Conveniently connected via HWY 15 to Kingston or HWY 29 to Brockville. Enjoy the airy open concept living/dining space adorned with laminate floors. The kitchen, bathed in natural light from numerous windows, invites relaxed dining. Unwind in the primary bedroom featuring a luxurious 5 pc ensuite and walk-in closet. Two additional upper level bedrooms also offer ample walk-in closet space, accompanied by a convenient 4 pc bath. Below, discover a finished lower level boasting lofty ceilings and an adaptable L-shaped rec room or games area, complemented by another 4 pc bath. This is a gem. Come and see for yourself! (id:1945)
powered by

Property DetailsKey information about 259 Golf Club Road
- Cooling: Central air conditioning
- Heating: Forced air, Propane
- Year Built: 1994
- Structure Type: House
- Exterior Features: Brick, Vinyl, Siding
- Foundation Details: Poured Concrete
Interior FeaturesDiscover the interior design and amenities
- Basement: Finished, Full
- Flooring: Laminate, Vinyl
- Appliances: Washer, Refrigerator, Dishwasher, Stove, Dryer
- Bedrooms Total: 3
Exterior & Lot FeaturesLearn about the exterior and lot specifics of 259 Golf Club Road
- Lot Features: Treed, Automatic Garage Door Opener
- Water Source: Drilled Well
- Lot Size Units: acres
- Parking Total: 10
- Parking Features: Attached Garage, Surfaced
- Lot Size Dimensions: 0.7
Location & CommunityUnderstand the neighborhood and community
- Common Interest: Freehold
Utilities & SystemsReview utilities and system installations
- Sewer: Septic System
Tax & Legal InformationGet tax and legal details applicable to 259 Golf Club Road
- Tax Year: 2024
- Parcel Number: 441300201
- Tax Annual Amount: 3663
- Zoning Description: Residential
Room Dimensions

This listing content provided by REALTOR.ca
has
been licensed by REALTOR®
members of The Canadian Real Estate Association
members of The Canadian Real Estate Association
Nearby Listings Stat
Active listings
5
Min Price
$689,000
Max Price
$989,900
Avg Price
$814,540
Days on Market
59 days
Sold listings
0
Min Sold Price
$0
Max Sold Price
$0
Avg Sold Price
$0
Days until Sold
days
Nearby Places
Additional Information about 259 Golf Club Road








































