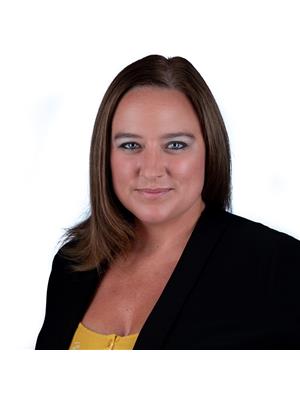534 County Rd 1 Road, Smiths Falls
- Bedrooms: 3
- Bathrooms: 3
- Type: Residential
- Added: 2 days ago
- Updated: 1 days ago
- Last Checked: 14 hours ago
Welcome to 534 County Rd. 1, Motts Mills btwn Lombardy & Toledo. This 3 bdrm home boasts a lge family sized family room ( 24'x11;) a 2pc m/f bath & garden doors to multi-level deck and an above-ground 24 ft pool. A beautiful kitchen installed by Heritage Kitchens features granite countertops, built in oven, counter top stove, dishwasher, large sink with a cup washer in an island, a 2nd sink with a view of the yard and pool that is located beside a built in butcher block, plenty of cabinets space and drawers, plus an eat in area. Main floor also includes a living room/dining room combination. 2nd floor has a main 4 pc bath, 3 bedrooms and a 2 pc primary ensuite. You'll find the furnace room, storage and the double garage in the basement of the house. Kitchen & hardwood floors in the kitchen & LR/DR installed 9 yrs ago. Shingles on the family room 2016, shingles on the main house 2024, wood/electric furnace installed appr 5 yrs, Pool in 2022, Reburn woodstove installed 2017 by Embers. (id:1945)
powered by

Property DetailsKey information about 534 County Rd 1 Road
- Cooling: Central air conditioning
- Heating: Forced air, Electric
- Stories: 2
- Year Built: 1986
- Structure Type: House
- Exterior Features: Brick, Vinyl
- Foundation Details: Block
Interior FeaturesDiscover the interior design and amenities
- Basement: Finished, Full
- Flooring: Hardwood, Mixed Flooring
- Appliances: Washer, Refrigerator, Dishwasher, Dryer, Cooktop, Microwave Range Hood Combo, Oven - Built-In
- Bedrooms Total: 3
- Bathrooms Partial: 2
Exterior & Lot FeaturesLearn about the exterior and lot specifics of 534 County Rd 1 Road
- Water Source: Drilled Well
- Parking Total: 6
- Pool Features: Above ground pool
- Parking Features: Attached Garage
- Lot Size Dimensions: 200 ft X 325 ft (Irregular Lot)
Location & CommunityUnderstand the neighborhood and community
- Common Interest: Freehold
Utilities & SystemsReview utilities and system installations
- Sewer: Septic System
Tax & Legal InformationGet tax and legal details applicable to 534 County Rd 1 Road
- Tax Year: 2023
- Parcel Number: 441330146
- Tax Annual Amount: 3000
- Zoning Description: residential
Room Dimensions

This listing content provided by REALTOR.ca
has
been licensed by REALTOR®
members of The Canadian Real Estate Association
members of The Canadian Real Estate Association
Nearby Listings Stat
Active listings
2
Min Price
$599,000
Max Price
$699,500
Avg Price
$649,250
Days on Market
219 days
Sold listings
0
Min Sold Price
$0
Max Sold Price
$0
Avg Sold Price
$0
Days until Sold
days
Nearby Places
Additional Information about 534 County Rd 1 Road









































