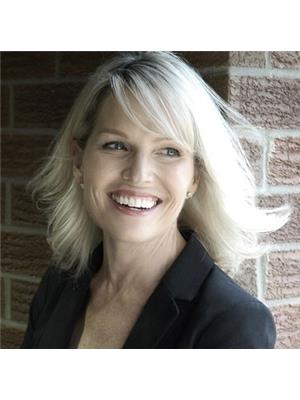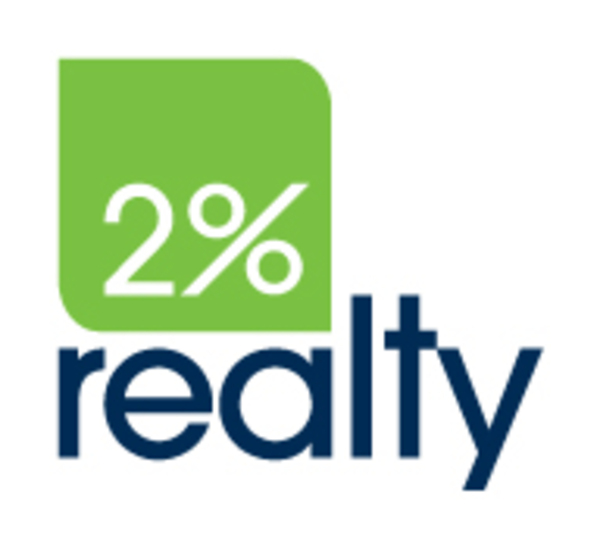116 Canterbury Place Sw, Calgary
- Bedrooms: 4
- Bathrooms: 3
- Living area: 2352 square feet
- Type: Residential
- Added: 5 days ago
- Updated: 1 days ago
- Last Checked: 11 hours ago
STUNNING Renovated Home with huge pie shaped lot in desirable Canyon Meadows! As you enter this beautiful home you'll notice the recent renovation opening up the main floor. The luxurious new kitchen features new custom wood cabinetry, Wolf Gas Range, Sub-Zero Refrigerator, Warming Drawer, and gorgeous quartz countertops. New flooring has been added throughout and new vinyl windows making this home open and bright. Many additional upgrades have been done to the home as well including newer composite decking, newer tankless water heater and water softener added, new structural beams throughout home, all new insulation in the attic with new vents, new pot lights on main and upper level and all mechanical has been recently serviced and cleaned. Main floor also features a private den with it's own gas fireplace, large laundry room/mud room and half bathroom. Second floor features stunning primary bedroom with it's own wood burning fireplace. The primary bedroom ensuite has a steam shower, relaxing soaker tub, double vanity and closet with plenty of built-in cabinetry. Three additional bedrooms and full bathroom complete the upper level. The basement has plenty of space for recreation room, lots of storage space and even a workshop. Enjoy outdoor entertaining on the huge multi-tiered composite deck while the kids have fun on the play set or enjoying the large yard. A few upgrades are currently being completed on the deck. Lots of mature trees give the property privacy. Many schools nearby and shopping as well. Come view this beautiful home and lot. (id:1945)
powered by

Property Details
- Cooling: None
- Heating: Forced air
- Stories: 2
- Year Built: 1971
- Structure Type: House
- Exterior Features: Brick, Metal
- Foundation Details: Poured Concrete
- Construction Materials: Wood frame
- Location: Canyon Meadows
- Lot Shape: pie shaped
- Lot Size: huge
Interior Features
- Basement: Features: recreation room, lots of storage space, workshop
- Flooring: new flooring throughout
- Appliances: Washer, Water softener, Gas stove(s), Dishwasher, Dryer, Microwave, Hood Fan, Window Coverings, Garage door opener
- Living Area: 2352
- Bedrooms Total: 4
- Fireplaces Total: 2
- Bathrooms Partial: 1
- Above Grade Finished Area: 2352
- Above Grade Finished Area Units: square feet
- Kitchen: Cabinetry: custom wood cabinetry, Appliances: Wolf Gas Range, Sub-Zero Refrigerator, Warming Drawer, Countertops: gorgeous quartz
- Windows: new vinyl windows
- Den: Features: private, gas fireplace
- Laundry Room: Type: large laundry room/mud room
- Bathrooms: Half Bathroom: yes, Primary Bedroom Ensuite: Features: steam shower, relaxing soaker tub, double vanity, Closet: plenty of built-in cabinetry, Additional Bathrooms: Full Bathrooms: 1 additional
- Bedrooms: Total Bedrooms: 4, Primary Bedroom: Features: wood burning fireplace
Exterior & Lot Features
- Lot Features: Cul-de-sac, PVC window, No Animal Home, No Smoking Home
- Lot Size Units: acres
- Parking Total: 4
- Parking Features: Attached Garage
- Lot Size Dimensions: 0.26
- Deck: Type: multi-tiered composite deck, Upgrades: currently being completed
- Yard: Features: large yard, play set
- Trees: lots of mature trees for privacy
Location & Community
- Common Interest: Freehold
- Street Dir Suffix: Southwest
- Subdivision Name: Canyon Meadows
- Community Features: Golf Course Development
- Schools: many schools nearby
- Shopping: nearby
Utilities & Systems
- Water Heater: Type: tankless, Condition: newer
- Water Softener: added
- Structural Beams: new structural beams throughout home
- Insulation: Attic: Type: new insulation, Vents: new vents
- Lighting: new pot lights on main and upper level
- Mechanical: recently serviced and cleaned
Tax & Legal Information
- Tax Lot: 11
- Tax Year: 2024
- Tax Block: 18
- Parcel Number: 0018875056
- Tax Annual Amount: 6054
- Zoning Description: R-CG
Additional Features
- Renovations: recent renovations opening up the main floor
Room Dimensions

This listing content provided by REALTOR.ca has
been licensed by REALTOR®
members of The Canadian Real Estate Association
members of The Canadian Real Estate Association















