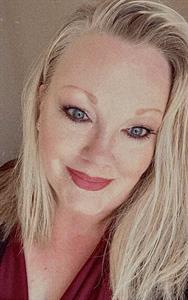134 Wolf Creek Park Se, Calgary
- Bedrooms: 6
- Bathrooms: 4
- Living area: 1801 square feet
- Type: Residential
- Added: 35 days ago
- Updated: 11 hours ago
- Last Checked: 3 hours ago
Check out this stunning brand-new Wolf Willow home! Built by the original owners with a modern color palette, this house has never been occupied and boasts many upgraded features. It includes a two-bedroom legal suite, making it a fantastic source of additional income and a smart mortgage saver—perfect for families and investors alike. The convenient location is just steps away from Fish Creek Park, ponds, parks, a dog park, shopping, and transit, all on a quiet, family-friendly street. With a total of six bedrooms, including a main floor bedroom and full bathroom, plus a bonus room and four baths, this OPEN-winning design offers plenty of space. You'll love the 9-foot ceilings on the main floor and the upgraded kitchen layout with a supersized pantry. Spanning over 1,800 square feet of above-grade living space, the luxury vinyl plank floors and stylish fixtures add to the charm. The kitchen is a true highlight, designed for both efficiency and entertaining, featuring quartz countertops, undermount sink,upgraded stainless steel appliances with a gas stove, a big wall pantry, a beautiful tiled backsplash, a dramatic central island, ceiling fans,and recessed LED lighting. Upstairs, you'll find an oversized primary bedroom with a full ensuite, a spacious shower, and a walk-in closet. The upper level also includes a bonus room, a laundry room, and two good-sized spare bedrooms. Plus, the legal suite offers two bedrooms, a full bathroom, and a welcoming kitchen with a separate entrance. Don't miss out—call your friendly REALTOR today to book a viewing! (id:1945)
powered by

Show
More Details and Features
Property DetailsKey information about 134 Wolf Creek Park Se
- Cooling: None
- Heating: Forced air
- Stories: 2
- Structure Type: House
- Exterior Features: Vinyl siding
- Foundation Details: Poured Concrete
- Construction Materials: Wood frame
Interior FeaturesDiscover the interior design and amenities
- Basement: Finished, Full
- Flooring: Tile, Laminate, Carpeted
- Appliances: Washer, Refrigerator, Range - Gas, Dishwasher, Dryer, Hood Fan
- Living Area: 1801
- Bedrooms Total: 6
- Above Grade Finished Area: 1801
- Above Grade Finished Area Units: square feet
Exterior & Lot FeaturesLearn about the exterior and lot specifics of 134 Wolf Creek Park Se
- Lot Features: Back lane, No Animal Home, No Smoking Home
- Lot Size Units: square meters
- Parking Total: 2
- Parking Features: Parking Pad
- Lot Size Dimensions: 261.00
Location & CommunityUnderstand the neighborhood and community
- Common Interest: Freehold
- Street Dir Suffix: Southeast
- Subdivision Name: Wolf Willow
Tax & Legal InformationGet tax and legal details applicable to 134 Wolf Creek Park Se
- Tax Lot: 25
- Tax Year: 2024
- Tax Block: 29
- Parcel Number: 0039581377
- Tax Annual Amount: 817
- Zoning Description: R-G
Room Dimensions

This listing content provided by REALTOR.ca
has
been licensed by REALTOR®
members of The Canadian Real Estate Association
members of The Canadian Real Estate Association
Nearby Listings Stat
Active listings
39
Min Price
$459,900
Max Price
$1,595,000
Avg Price
$854,334
Days on Market
48 days
Sold listings
22
Min Sold Price
$639,900
Max Sold Price
$1,150,000
Avg Sold Price
$828,499
Days until Sold
43 days
Additional Information about 134 Wolf Creek Park Se




























































