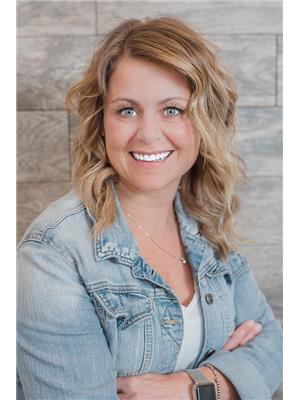17 Walgrove Place, Calgary
- Bedrooms: 3
- Bathrooms: 3
- Living area: 2072 square feet
- Type: Residential
- Added: 29 days ago
- Updated: 15 days ago
- Last Checked: 5 hours ago
Welcome to 17 Walgrove Place, an exquisite detached home nestled in the heart of the sought-after community of Walden. This stunning residence, built by the renowned Daytona Homes, epitomizes modern living with a perfect blend of style, comfort, and practicality. With 3 spacious bedrooms, 2.5 bathrooms, and a double attached garage, this home offers everything a family could desire.As you step through the front door, you're greeted by a large and inviting foyer that sets the tone for the rest of the home. The spacious mudroom, located just off the garage, provides ample space for coats, shoes, and other essentials, ensuring that your living spaces remain clutter-free. The main floor features a bright and airy den/office, ideal for those who work from home or need a quiet space for study.The heart of this home is undoubtedly the expansive kitchen, a chef's dream come true. It boasts a large walk-in pantry, perfect for storing all your culinary essentials, and a central island that not only offers additional prep space but also serves as a gathering spot for family and friends. The kitchen seamlessly flows into the great room and dining area, creating an open-concept layout that is perfect for entertaining and family living. Whether you're hosting a dinner party or enjoying a quiet evening in, this space is designed to accommodate your every need.Heading upstairs, you'll find two generously sized bedrooms, each featuring its own walk-in closet. The primary bedroom is a true retreat, offering a luxurious 5-piece ensuite complete with a soaker tub, separate shower, and dual vanities. The large walk-in closet in the primary suite provides ample storage and is sure to impress even the most discerning buyer.A thoughtfully designed bonus room separates the bedrooms, providing a flexible space that can be used as a media room, play area, or additional lounge space. The upper level also includes a convenient laundry room, making household chores a breeze, and a well-appoi nted 3-piece bathroom that services the secondary bedrooms.Every inch of this home has been meticulously crafted with attention to detail, reflecting Daytona Homes' unwavering commitment to quality and customer satisfaction. From the functional layout to the high-end finishes, 17 Walgrove Place offers a living experience that is truly second to none.Situated in the vibrant community of Walden, this home is close to parks, schools, shopping, and all the amenities you could need. Whether you're a growing family or looking to settle into your forever home, 17 Walgrove Place is the perfect place to create lasting memories. Don't miss the opportunity to make this exceptional property your own. (id:1945)
powered by

Property Details
- Cooling: None
- Heating: Forced air
- Stories: 2
- Structure Type: House
- Exterior Features: Vinyl siding
- Foundation Details: Poured Concrete
- Construction Materials: Wood frame
Interior Features
- Basement: Unfinished, Full
- Flooring: Laminate, Carpeted, Ceramic Tile
- Appliances: Refrigerator, Dishwasher, Stove, Microwave, Garage door opener
- Living Area: 2072
- Bedrooms Total: 3
- Fireplaces Total: 1
- Bathrooms Partial: 1
- Above Grade Finished Area: 2072
- Above Grade Finished Area Units: square feet
Exterior & Lot Features
- Lot Features: Other, Closet Organizers, No Animal Home, No Smoking Home
- Lot Size Units: square meters
- Parking Total: 4
- Parking Features: Attached Garage
- Building Features: Other
- Lot Size Dimensions: 285.05
Location & Community
- Common Interest: Freehold
- Subdivision Name: Walden
Tax & Legal Information
- Tax Lot: 27
- Tax Year: 2024
- Tax Block: 26
- Parcel Number: T724125142
- Zoning Description: R-1
Room Dimensions
This listing content provided by REALTOR.ca has
been licensed by REALTOR®
members of The Canadian Real Estate Association
members of The Canadian Real Estate Association


















