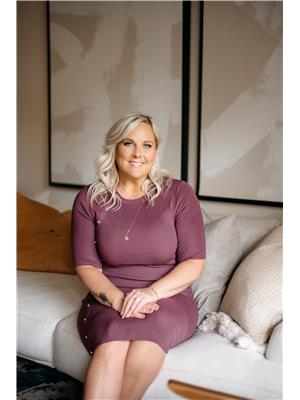29 Balmoral Place, Wallaceburg
- Bedrooms: 5
- Bathrooms: 2
- Type: Residential
- Added: 42 days ago
- Updated: 4 days ago
- Last Checked: 23 minutes ago
Stunning 5 bedroom executive family home in a prime cul-de-sac location! This beautifully updated residence features a spacious layout with five bedrooms, perfect for family living or hosting guests. The heart of the home boasts a gorgeous kitchen and dining room, complete with newer appliances, a stainless topped island and a cozy gas fireplace, creating an inviting atmosphere for gatherings and celebrations. The elegant entryway showcases double ceiling height in the foyer, making a grand first impression. Step outside to a well-maintained yard, ideal for outdoor activities or relaxing on warm evenings. There is ample parking for up to six vehicles, plus an attached 2 car garage. Located in a family-friendly neighbourhood, enjoy easy access to parks, schools, and local amenities. Kitchen (2016), updated bathrooms (2006, 2008), Kevlar shingles (6yrs), most windows replaced in last 6 yrs, furnace approx. 8yrs, Garage doors (4 years new), new fence '23, 2 sumps 2yrs with back up. (id:1945)
powered by

Property DetailsKey information about 29 Balmoral Place
- Cooling: Central air conditioning
- Heating: Forced air, Natural gas, Furnace
- Stories: 2
- Year Built: 1973
- Structure Type: House
- Exterior Features: Stone, Aluminum/Vinyl
- Foundation Details: Block
Interior FeaturesDiscover the interior design and amenities
- Flooring: Hardwood, Carpeted, Ceramic/Porcelain, Cushion/Lino/Vinyl
- Appliances: Washer, Refrigerator, Dishwasher, Stove, Dryer
- Bedrooms Total: 5
- Fireplaces Total: 2
- Fireplace Features: Wood, Gas, Conventional, Direct vent
Exterior & Lot FeaturesLearn about the exterior and lot specifics of 29 Balmoral Place
- Lot Features: Cul-de-sac, Double width or more driveway, Paved driveway
- Parking Features: Attached Garage, Garage
- Lot Size Dimensions: 77.5XIRREG
- Waterfront Features: Waterfront nearby
Location & CommunityUnderstand the neighborhood and community
- Common Interest: Freehold
Tax & Legal InformationGet tax and legal details applicable to 29 Balmoral Place
- Tax Year: 2024
- Tax Annual Amount: 4823.06
- Zoning Description: R2
Room Dimensions

This listing content provided by REALTOR.ca
has
been licensed by REALTOR®
members of The Canadian Real Estate Association
members of The Canadian Real Estate Association
Nearby Listings Stat
Active listings
18
Min Price
$299,444
Max Price
$590,000
Avg Price
$401,269
Days on Market
34 days
Sold listings
10
Min Sold Price
$239,000
Max Sold Price
$549,900
Avg Sold Price
$406,040
Days until Sold
38 days
Nearby Places
Additional Information about 29 Balmoral Place
























































