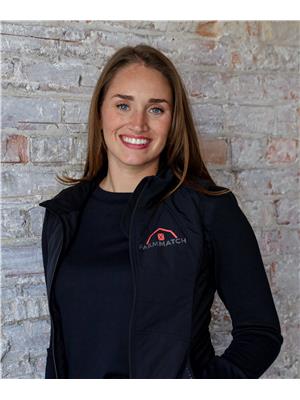51 Pine Drive, Wallaceburg
- Bedrooms: 4
- Bathrooms: 2
- Living area: 2000 square feet
- Type: Residential
- Added: 30 days ago
- Updated: 5 days ago
- Last Checked: 17 hours ago
You will surely be impressed by this custom-built brick rancher with a beautiful inground pool located in one of the most desirable areas of Wallaceburg. This very well built, solid 4 bedroom, 2 bathroom home has been built with pride by the current homeowners. Bright white kitchen with granite countertops, 3/4"" oak hardwood floors, vaulted ceilings in the kitchen & living room with a gas fireplace. Massive primary bedroom with a 4pc ensuite, stunning walk-in tile shower and a large walk-in closet. 3 more generous sized bedrooms and 3pc bath, main floor laundry. 5’ high concrete crawlspace for extra storage space. The attached double car used as the ultimate mancave, also has a gas stove, is fully insulated & drywalled. The fully fenced in private backyard with a 16' x 32' inground sports pool, patio with gazebo. The pool house in the backyard conveniently has a 2-pc bath & hydro. Furnace & A/C (2019). Short walking distance to A.A. Wright Public School, Kinsmen Park. (id:1945)
powered by

Property DetailsKey information about 51 Pine Drive
- Cooling: Central air conditioning
- Heating: Forced air, Natural gas, Furnace
- Stories: 1
- Year Built: 1994
- Structure Type: House
- Exterior Features: Brick
- Foundation Details: Block
- Architectural Style: Ranch
Interior FeaturesDiscover the interior design and amenities
- Flooring: Hardwood, Laminate, Ceramic/Porcelain
- Appliances: Refrigerator, Central Vacuum, Dishwasher, Stove, Oven
- Living Area: 2000
- Bedrooms Total: 4
- Fireplaces Total: 1
- Fireplace Features: Gas, Direct vent
- Above Grade Finished Area: 2000
- Above Grade Finished Area Units: square feet
Exterior & Lot FeaturesLearn about the exterior and lot specifics of 51 Pine Drive
- Lot Features: Double width or more driveway, Concrete Driveway
- Pool Features: Inground pool, Pool equipment
- Parking Features: Attached Garage, Garage
- Lot Size Dimensions: 53X100
Location & CommunityUnderstand the neighborhood and community
- Directions: From Dufferin Ave, turn left onto Chestnut Dr, then right onto Turnbull Ave, then left on Pine Dr. House is on the right hand side. Sign in yard.
- Common Interest: Freehold
Tax & Legal InformationGet tax and legal details applicable to 51 Pine Drive
- Tax Year: 2024
- Tax Annual Amount: 4057.98
- Zoning Description: RES
Room Dimensions

This listing content provided by REALTOR.ca
has
been licensed by REALTOR®
members of The Canadian Real Estate Association
members of The Canadian Real Estate Association
Nearby Listings Stat
Active listings
16
Min Price
$299,444
Max Price
$590,000
Avg Price
$394,122
Days on Market
34 days
Sold listings
8
Min Sold Price
$239,000
Max Sold Price
$549,900
Avg Sold Price
$403,825
Days until Sold
38 days
Nearby Places
Additional Information about 51 Pine Drive



























































