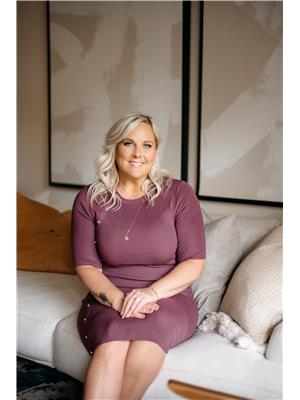38 Bank Street, Tupperville
- Bedrooms: 4
- Bathrooms: 2
- Type: Residential
- Added: 45 days ago
- Updated: 34 days ago
- Last Checked: 1 hours ago
Welcome to your waterfront retreat, where stunning sunsets and serene country living await! This 4-bedroom, 2-bathroom home offers a perfect blend of comfort and style. The spacious open-concept design is filled with natural light, creating a bright and airy atmosphere. The main bathroom is a true sanctuary, featuring a luxurious soaker tub and heated floors for ultimate relaxation. Step outside to enjoy the beauty of your surroundings. The screened-in porch provides a peaceful spot to enjoy nature, while the huge fire pit is ideal for gatherings under the stars. A beautiful dock offers easy river access, perfect for fishing or boating, and the hot tub invites you to unwind after a long day. Additional features include a 2-car attached garage and a large shed with electricity, providing ample storage and workspace. Located in a charming Tupperville, this home offers the best of quiet, country living with modern amenities. Peaceful and picturesque, it’s the perfect escape! (id:1945)
powered by

Property DetailsKey information about 38 Bank Street
Interior FeaturesDiscover the interior design and amenities
Exterior & Lot FeaturesLearn about the exterior and lot specifics of 38 Bank Street
Location & CommunityUnderstand the neighborhood and community
Utilities & SystemsReview utilities and system installations
Tax & Legal InformationGet tax and legal details applicable to 38 Bank Street
Room Dimensions

This listing content provided by REALTOR.ca
has
been licensed by REALTOR®
members of The Canadian Real Estate Association
members of The Canadian Real Estate Association
Nearby Listings Stat
Active listings
2
Min Price
$339,900
Max Price
$799,000
Avg Price
$569,450
Days on Market
63 days
Sold listings
0
Min Sold Price
$0
Max Sold Price
$0
Avg Sold Price
$0
Days until Sold
days
Nearby Places
Additional Information about 38 Bank Street

















