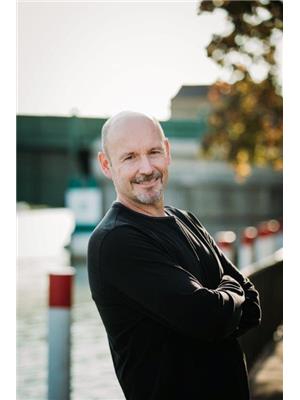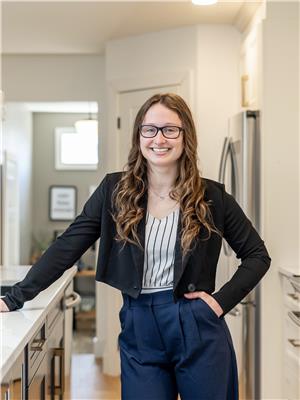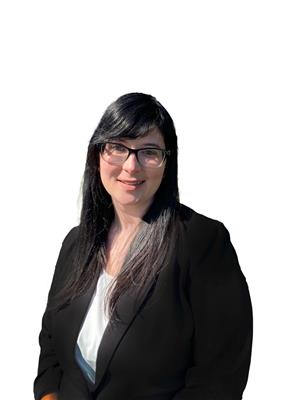27706 St Clair Road, Wallaceburg
- Bedrooms: 3
- Bathrooms: 2
- Type: Residential
- Added: 44 days ago
- Updated: 29 days ago
- Last Checked: 49 minutes ago
Welcome to the country life in this spacious, modern one floor 3 bedroom ranch. Enter the bright sunroom and luxuriate in the tasteful updates throughout this exquisite home. The open kitchen dining/combo is fully renovated with custom cabinets, expansive island, extra storage area, and quality appliances. Updated bathroom with separate soaker tub and shower. Livingroom features a natural wood burning fireplace. Good size laundry room has ample storage, home also has a convenient 2pc bathroom. Patio doors off the kitchen lead to a nice porch and a backyard oasis where you can enjoy outdoor fires, picturesque views and breathtaking sunsets, adding a touch of serenity to this remarkable property. Steel roof, covered carport, 20' x 14' Garage and a Silo conversion for storage or Bunkie. Don't miss this one! (id:1945)
powered by

Property DetailsKey information about 27706 St Clair Road
- Cooling: Central air conditioning, Heat Pump
- Heating: Heat Pump, Forced air, Electric
- Stories: 1
- Year Built: 1981
- Structure Type: House
- Exterior Features: Brick, Aluminum/Vinyl
- Foundation Details: Block
- Architectural Style: Ranch
Interior FeaturesDiscover the interior design and amenities
- Flooring: Hardwood, Ceramic/Porcelain
- Appliances: Washer, Refrigerator, Dishwasher, Stove, Dryer
- Bedrooms Total: 3
- Fireplaces Total: 1
- Bathrooms Partial: 1
- Fireplace Features: Wood, Conventional
Exterior & Lot FeaturesLearn about the exterior and lot specifics of 27706 St Clair Road
- Lot Features: Double width or more driveway, Side Driveway
- Parking Features: Detached Garage, Garage, Carport
- Lot Size Dimensions: 100.33X
Location & CommunityUnderstand the neighborhood and community
- Directions: Hwy 40, St Clair Rd House On West Side of Road
- Common Interest: Freehold
Utilities & SystemsReview utilities and system installations
- Sewer: Septic System
Tax & Legal InformationGet tax and legal details applicable to 27706 St Clair Road
- Tax Year: 2024
- Tax Annual Amount: 3837.58
- Zoning Description: A2
Room Dimensions

This listing content provided by REALTOR.ca
has
been licensed by REALTOR®
members of The Canadian Real Estate Association
members of The Canadian Real Estate Association
Nearby Listings Stat
Active listings
2
Min Price
$379,900
Max Price
$499,900
Avg Price
$439,900
Days on Market
55 days
Sold listings
1
Min Sold Price
$499,000
Max Sold Price
$499,000
Avg Sold Price
$499,000
Days until Sold
72 days
Nearby Places
Additional Information about 27706 St Clair Road












































