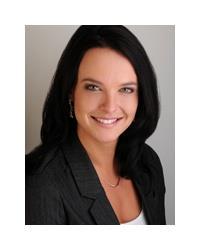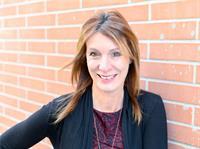1388 Fallbrook Road, Balderson
- Bedrooms: 4
- Bathrooms: 2
- Type: Residential
Source: Public Records
Note: This property is not currently for sale or for rent on Ovlix.
We have found 6 Houses that closely match the specifications of the property located at 1388 Fallbrook Road with distances ranging from 2 to 10 kilometers away. The prices for these similar properties vary between 429,000 and 949,000.
Nearby Places
Name
Type
Address
Distance
Lanark Landing
Restaurant
79 George
7.0 km
Little Stream Bakery
Bakery
667 Glen Tay Rd
10.5 km
Colonial House Motor Inn
Lodging
17544 Ontario 7
10.8 km
Perth Brewing Co.
Liquor store
121 Dufferin St
11.0 km
Tay Inn
Lodging
125 Dufferin St
11.0 km
Tim Hortons
Cafe
98 Dufferin St
11.1 km
Pizza Hut
Meal takeaway
70 Dufferin St
11.2 km
Foodsmiths
Health
106 Wilson St W
11.6 km
Metro Perth (Metro)
Grocery or supermarket
50 Wilson St W
12.2 km
Giant Tiger
Clothing store
37 Wilson St W
12.3 km
Perth Manor Boutique Hotel
Lodging
23 Drummond St W
12.3 km
Jameson's Restaurant
Restaurant
27 Wilson St W
12.4 km
Property Details
- Cooling: Central air conditioning
- Heating: Forced air, Oil
- Year Built: 1973
- Structure Type: House
- Exterior Features: Stone, Siding
- Foundation Details: Poured Concrete
Interior Features
- Basement: Unfinished, Full
- Flooring: Hardwood
- Appliances: Washer, Refrigerator, Dishwasher, Stove, Dryer, Microwave
- Bedrooms Total: 4
- Fireplaces Total: 2
- Bathrooms Partial: 1
Exterior & Lot Features
- View: River view
- Lot Features: Acreage, Park setting, Private setting, Treed
- Water Source: Drilled Well
- Lot Size Units: acres
- Parking Total: 10
- Pool Features: Inground pool
- Parking Features: Detached Garage
- Road Surface Type: Paved road
- Lot Size Dimensions: 13.51
Location & Community
- Common Interest: Freehold
Utilities & Systems
- Sewer: Septic System
Tax & Legal Information
- Tax Year: 2023
- Parcel Number: 051900025
- Tax Annual Amount: 3446
- Zoning Description: RESIDENTIAL
This stately home boasts a blend of comfort & style nestled on 13 acres! Well maintained home offers a bright & spacious eat-in kitchen overlooking your private yard & in-ground pool. Expansive cupboards, centre island & eating nook make this the ultimate kitchen-the sunroom is ideal for relaxing after dinner. Formal dining room is perfect for family gatherings & leads to the living area both featuring elegant hardwood floors w/gorgeous propane fireplace. 3 well appointed bedrooms & 4pc bath complete the upper level. Beautiful family room w/pine floors & rustic fieldstone fireplace leads you to the 3 season screened porch great for those summer evenings. Conveniently located off the F/R is a 4th bed/office+ you have a 2pc bath w/built in laundry. Outside offers endless possibilities w/3 car garage+single garage & a meticulously landscaped property all on 13 serene acres that gently touches the river. This property perfectly blends indoor & outdoor living, offering a peaceful retreat. (id:1945)
Demographic Information
Neighbourhood Education
| Bachelor's degree | 15 |
| University / Below bachelor level | 10 |
| Certificate of Qualification | 15 |
| College | 85 |
| University degree at bachelor level or above | 20 |
Neighbourhood Marital Status Stat
| Married | 225 |
| Widowed | 15 |
| Divorced | 20 |
| Separated | 10 |
| Never married | 85 |
| Living common law | 40 |
| Married or living common law | 270 |
| Not married and not living common law | 130 |
Neighbourhood Construction Date
| 1961 to 1980 | 30 |
| 1981 to 1990 | 30 |
| 1991 to 2000 | 15 |
| 2001 to 2005 | 10 |
| 2006 to 2010 | 20 |
| 1960 or before | 95 |








