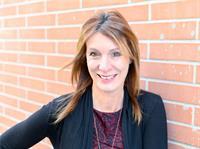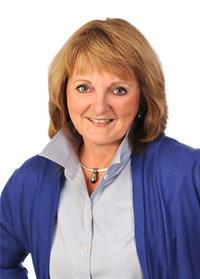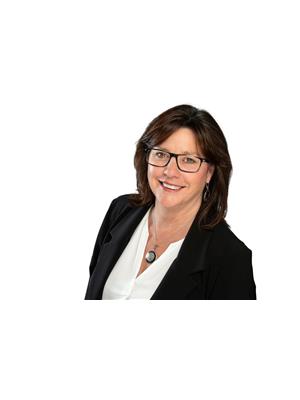1757 Bennett Lake Road, Balderson
- Bedrooms: 3
- Bathrooms: 3
- Type: Residential
- Added: 265 days ago
- Updated: 42 days ago
- Last Checked: 9 hours ago
From the foreshore launch your canoe or kayak, or your pontoon/ fishing boat for direct access to beautiful Bennett Lake. Discover paradise on 65 acres with over 2000 ft of waterfront on Bartlett Bay. Just 20 mins from Perth, this haven boasts a kitchen with island and panoramic views, dining room overlooking the lake, open living room, cozy den, and a spacious deck for outdoor enjoyment. The ground floor features a luxurious primary bedroom with ensuite and walk-in closet, plus a powder room. The basement offers a family room with wood stove, walkout access, two bedrooms, laundry, and ample storage. With a detached garage, barn, and lush, rolling grounds, this property promises serene living with magnificent views. Whether you're seeking a serene retreat, a private waterfront oasis, or a luxurious family home, this property has it all. Schedule your private tour today and experience the unparalleled beauty and charm of this magnificent property. 24 Irrevocable required on Offers. (id:1945)
powered by

Property DetailsKey information about 1757 Bennett Lake Road
- Cooling: Central air conditioning
- Heating: Forced air, Propane
- Stories: 1
- Year Built: 1997
- Structure Type: House
- Exterior Features: Stone
- Foundation Details: Poured Concrete
- Architectural Style: Bungalow
Interior FeaturesDiscover the interior design and amenities
- Basement: Finished, Full
- Flooring: Hardwood, Wall-to-wall carpet
- Appliances: Washer, Refrigerator, Dishwasher, Stove, Dryer, Microwave, Hood Fan
- Bedrooms Total: 3
- Fireplaces Total: 1
- Bathrooms Partial: 1
Exterior & Lot FeaturesLearn about the exterior and lot specifics of 1757 Bennett Lake Road
- Lot Features: Acreage, Wooded area, Farm setting
- Water Source: Drilled Well
- Lot Size Units: acres
- Parking Total: 10
- Parking Features: Detached Garage
- Road Surface Type: Paved road
- Lot Size Dimensions: 65.38
- Waterfront Features: Waterfront on lake
Location & CommunityUnderstand the neighborhood and community
- Common Interest: Freehold
Utilities & SystemsReview utilities and system installations
- Sewer: Septic System
Tax & Legal InformationGet tax and legal details applicable to 1757 Bennett Lake Road
- Tax Year: 2024
- Parcel Number: 052030254
- Tax Annual Amount: 4000
- Zoning Description: Rural Waterfront
Room Dimensions

This listing content provided by REALTOR.ca
has
been licensed by REALTOR®
members of The Canadian Real Estate Association
members of The Canadian Real Estate Association
Nearby Listings Stat
Active listings
2
Min Price
$930,000
Max Price
$1,295,000
Avg Price
$1,112,500
Days on Market
165 days
Sold listings
0
Min Sold Price
$0
Max Sold Price
$0
Avg Sold Price
$0
Days until Sold
days
Nearby Places
Additional Information about 1757 Bennett Lake Road










































