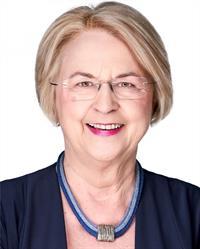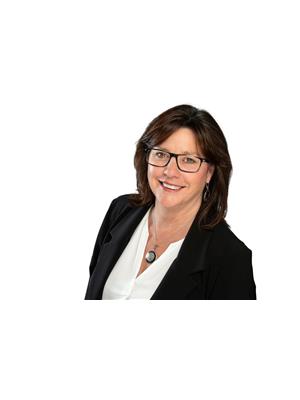42 Princess Street, Lanark
- Bedrooms: 3
- Bathrooms: 2
- Type: Residential
- Added: 8 days ago
- Updated: 8 days ago
- Last Checked: 1 days ago
Family home on lovely treed half acre, with in-ground pool. This century home has been loved by same family for 60 years. Extra large, the home offers you good bones and century character; updates could be added for extra comfort. Charming wrap-about veranda expands your living space outside. Front foyer with solid wood door. Living room and dining room have wide opening between them that defines the spaces while connecting them for large gatherings. Hardwood floors under carpet in living & dining rooms. Warm welcoming eat-in kitchen has extensive counter space and oak cabinets. Kitchen open to sun-filled familyroom with its propane fireplace stove and big windows overlooking idyllic backyard. Upstairs you have three bedrooms and 4-pc bathroom. Large storage shed attached to back of home. Basement has laundry station, powder room and door to outside. Fenced in-ground pool and array of beautiful perennial gardens. Located in friendly Village of Lanark where you can walk to amenities. (id:1945)
powered by

Property Details
- Cooling: Central air conditioning
- Heating: Forced air, Propane
- Stories: 2
- Year Built: 1900
- Structure Type: House
- Exterior Features: Siding
- Foundation Details: Stone
Interior Features
- Basement: Unfinished, Full
- Flooring: Laminate, Ceramic, Mixed Flooring
- Appliances: Washer, Refrigerator, Dryer, Cooktop, Freezer, Oven - Built-In, Hood Fan, Blinds
- Bedrooms Total: 3
- Bathrooms Partial: 1
Exterior & Lot Features
- Lot Features: Park setting, Treed
- Water Source: Drilled Well
- Lot Size Units: acres
- Parking Total: 2
- Pool Features: Inground pool
- Parking Features: Open, Gravel
- Road Surface Type: Paved road
- Lot Size Dimensions: 0.5
Location & Community
- Common Interest: Freehold
- Community Features: Family Oriented
Utilities & Systems
- Sewer: Septic System
Tax & Legal Information
- Tax Year: 2024
- Parcel Number: 052980066
- Tax Annual Amount: 2256
- Zoning Description: Residential
Room Dimensions
This listing content provided by REALTOR.ca has
been licensed by REALTOR®
members of The Canadian Real Estate Association
members of The Canadian Real Estate Association
















