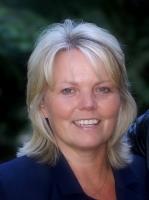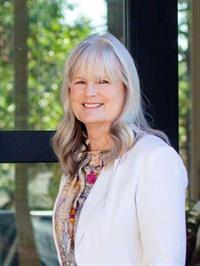110 463 Hirst Ave, Parksville
- Bedrooms: 2
- Bathrooms: 2
- Living area: 1278 square feet
- Type: Townhouse
Source: Public Records
Note: This property is not currently for sale or for rent on Ovlix.
We have found 6 Townhomes that closely match the specifications of the property located at 110 463 Hirst Ave with distances ranging from 2 to 9 kilometers away. The prices for these similar properties vary between 769,000 and 975,000.
Recently Sold Properties
Nearby Places
Name
Type
Address
Distance
Naked Naturals Whole Foods Ltd
Grocery or supermarket
142 Alberni Hwy
1.0 km
Vancouver Island University, Parksville-Qualicum Centre
University
100 Jensen Ave E
1.1 km
SUSHI DECO!
Restaurant
261 E Island Hwy
1.5 km
Lefty's Fresh Food Restaurant
Store
280 E Island Hwy #101
1.6 km
Thrifty Foods
Pharmacy
280 E Island Hwy
1.6 km
Quality Foods
Grocery or supermarket
319 E Island Hwy
1.7 km
Boston Pizza
Restaurant
430 E Island Hwy
2.0 km
Sushi Ichi
Restaurant
541 E Island Hwy
2.3 km
Little Qualicum Cheeseworks
Food
403 Lowrys Rd
3.0 km
Riverbend Cottage & RV Resort
Rv park
924 E Island Hwy #1
3.4 km
Rathtrevor Beach Provincial Park
Park
Parksville
4.2 km
Tigh-Na-Mara Seaside Spa Resort & Conference Centre
Restaurant
1155 Resort Dr
4.6 km
Property Details
- Cooling: Air Conditioned
- Heating: Heat Pump, Forced air, Electric, Natural gas
- Year Built: 2022
- Structure Type: Row / Townhouse
- Architectural Style: Contemporary
Interior Features
- Living Area: 1278
- Bedrooms Total: 2
- Fireplaces Total: 1
- Above Grade Finished Area: 1278
- Above Grade Finished Area Units: square feet
Exterior & Lot Features
- Lot Features: Central location, Curb & gutter, Other, Marine Oriented, Gated community
- Lot Size Units: square feet
- Parking Total: 1
- Parking Features: Garage
- Lot Size Dimensions: 1278
Location & Community
- Common Interest: Condo/Strata
- Subdivision Name: DUO Luxury Townhomes
- Community Features: Family Oriented, Pets Allowed
Property Management & Association
- Association Fee: 439.35
- Association Name: Pacific Quorum
Business & Leasing Information
- Lease Amount Frequency: Monthly
Tax & Legal Information
- Tax Lot: 17
- Zoning: Residential
- Parcel Number: 031-832-814
- Tax Annual Amount: 1078
- Zoning Description: RS-2
***GST paid by the developer for all negotiated purchases of a DUO Townhome until Oct 31, 2024, in addition to the base Window Covering/ Blinds Package*** Introducing ''DUO'' – Oceanside’s new luxury development situated in the heart of town within blocks of shopping, amenities, the boardwalk & the beach! Each Contemporary Executive Home offers sophisticated & elegant finishing, spacious rooms for house size furnishings, energy star appls, & multiple outdoor living spaces. The ultra-modern Kitchens feature quartz CTs & Wi-Fi-enabled stainless appls, & all Baths boast quartz-topped vanities, with each ensuite offering in-floor heating & under-cabinet lighting. Unit 110 is 1276 sqft 2 Bed+Den/2 Bath ''C3-Model'' Patio Home in a great private location with the complex. A patterned-glass entry door with a keyless lock welcomes you into a spacious foyer, where eng hardwood flooring flows into an open plan Kitchen/Living/Dining Room with 9' OH ceilings. The Living/Dining Room features a nat gas FP, BI cabinetry, & a door to a lovely patio. The exceptional Chef's Kitchen boasts quartz CTs, a Cambria quartz breakfast bar, & top-quality stainless appls. Tucked away on one side of the home is a Primary Bedroom Suite with a dual closet walk-thru leading to a 5 pc ensuite, the opposite end of the home hosts a Second Bedroom, & completing the layout is a Den/Office, a laundry closet, & a 4pc Main Bath. Each premium home in the exclusive ''DUO'' complex boasts hot water on-demand, an OS Single Garage (pre-wired for an EV charger), a heat pump, & increased acoustic sound separation between the units. It is the perfect blend of high-end luxury, custom functionality, and the peacefulness of life in a small oceanfront community. Come home to ''DUO'', come home to the good life! Photos show a similar unit, virtually staged photos show multiple furniture layouts and styles. Visit the Show Home @ 120-463 Hirst Ave, Wednesday–Sunday between 1 - 3 pm to view. (id:1945)
Demographic Information
Neighbourhood Education
| Bachelor's degree | 10 |
| University / Below bachelor level | 10 |
| Certificate of Qualification | 10 |
| College | 45 |
| University degree at bachelor level or above | 10 |
Neighbourhood Marital Status Stat
| Married | 160 |
| Widowed | 50 |
| Divorced | 45 |
| Separated | 25 |
| Never married | 75 |
| Living common law | 30 |
| Married or living common law | 195 |
| Not married and not living common law | 195 |
Neighbourhood Construction Date
| 1961 to 1980 | 100 |
| 1981 to 1990 | 80 |
| 1991 to 2000 | 50 |











