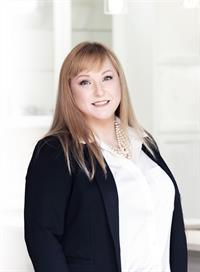270 Chestnut St, Parksville
- Bedrooms: 3
- Bathrooms: 2
- Living area: 1576 square feet
- Type: Residential
- Added: 11 hours ago
- Updated: 9 hours ago
- Last Checked: 1 hours ago
Located in the highly desirable Maple Glen community, this beautiful rancher is an ideal choice for families or those looking to enjoy a peaceful retirement. The open-concept main living area is highlighted by a vaulted ceiling and a stunning 2-sided walk-around gas fireplace. The kitchen features stainless steel appliances, an extra large pantry, and elegant quartz countertops. The bright kitchen also includes a convenient sit-up island for casual dining. The spacious primary bedroom offers comfort complete with a large walk-in closet & ensuite. Outdoors, the covered back patio is perfect for year-round entertaining. The low-maintenance yard is equipped with an irrigation system and includes a hot tub, storage shed, grapevine, and apple trees. Ideally situated across the street from scenic walking trails and close to the dog park, Springwood School, groceries and the amazing Parksville Beach, this home truly has it all. Schedule your showing today! (id:1945)
powered by

Property Details
- Cooling: Air Conditioned
- Heating: Forced air
- Year Built: 2004
- Structure Type: House
Interior Features
- Living Area: 1576
- Bedrooms Total: 3
- Fireplaces Total: 1
- Above Grade Finished Area: 1576
- Above Grade Finished Area Units: square feet
Exterior & Lot Features
- Lot Features: Central location, Level lot, Other, Marine Oriented
- Lot Size Units: square feet
- Parking Total: 2
- Parking Features: Garage
- Lot Size Dimensions: 6534
Location & Community
- Common Interest: Freehold
Tax & Legal Information
- Tax Lot: 3
- Zoning: Residential
- Parcel Number: 025-805-495
- Tax Annual Amount: 4135.7
- Zoning Description: RS1
Room Dimensions
This listing content provided by REALTOR.ca has
been licensed by REALTOR®
members of The Canadian Real Estate Association
members of The Canadian Real Estate Association

















