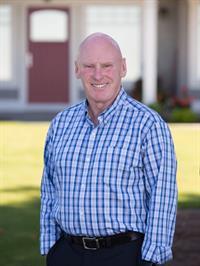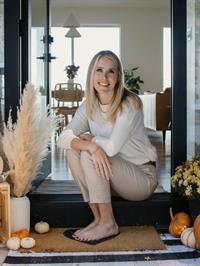1376 Saturna Dr, Parksville
- Bedrooms: 2
- Bathrooms: 2
- Living area: 2156 square feet
- Type: Townhouse
- Added: 24 days ago
- Updated: 20 hours ago
- Last Checked: 12 hours ago
Just a short stroll to the beach and the fabulous Craig Bay clubhouse. This well appointed, nicely updated 1722 sq. ft. home is very light & bright with a very inviting open floor plan with a bonus room upstairs. You'll appreciate recent improvements including an updated kitchen, gas top stove, granite counters in the kitchen and baths, glass walled oversized ensuite shower, heated floors & new flooring in both bedrooms. The home features crown moldings, California shutters, hardwood flooring, two sun tunnels, high ceilings, an expansive back patio with lg. metal gazebo and an inviting covered front porch sitting area. The attached double car garage is a bonus. This is the ideal, carefree home base to enjoy all of the Craig Bay amenities such as swimming pool, tennis court, guest cottages, hot tub, exercise room, meeting & party rooms & much more. Truly a lifestyle community, you will be freed up to discover and enjoy the numerous activities that central Vancouver Island has to offer. (id:1945)
powered by

Property Details
- Cooling: None
- Heating: Forced air, Natural gas
- Year Built: 2001
- Structure Type: Row / Townhouse
- Architectural Style: Other
Interior Features
- Living Area: 2156
- Bedrooms Total: 2
- Fireplaces Total: 1
- Above Grade Finished Area: 1722
- Above Grade Finished Area Units: square feet
Exterior & Lot Features
- Lot Features: Curb & gutter, Level lot, Southern exposure, Other, Marine Oriented
- Parking Total: 8
Location & Community
- Common Interest: Condo/Strata
- Subdivision Name: CRAIG BAY
- Community Features: Pets Allowed, Age Restrictions
Property Management & Association
- Association Fee: 543
Business & Leasing Information
- Lease Amount Frequency: Monthly
Tax & Legal Information
- Zoning: Residential
- Parcel Number: 025-132-059
- Tax Annual Amount: 4572.59
- Zoning Description: CD-11
Room Dimensions
This listing content provided by REALTOR.ca has
been licensed by REALTOR®
members of The Canadian Real Estate Association
members of The Canadian Real Estate Association
















