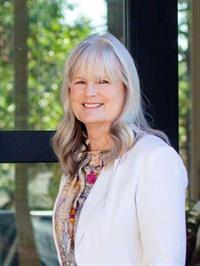1427 Gabriola Dr, Parksville
- Bedrooms: 3
- Bathrooms: 3
- Living area: 3880 square feet
- Type: Townhouse
- Added: 87 days ago
- Updated: 22 days ago
- Last Checked: 9 hours ago
Calling all Artists/Hobbyists/Quilters/Crafters, whatever your creative outlet, this spacious, private, sophisticated Bowen Model w/a bright airy studio is sure to impress.The many features of this elegant home are exquisite light fixtures incl. a blown glass Italian chandelier, 3 fireplaces, heated floors in kitchen, s/s appliances w/new dishwasher, amazing etched privacy glass, crown moulding, and hardwood floors in the grand living room.The main level consists of a generous living/dining room, kitchen w/adjoining family room & breakfast nook leading to a very private balcony, primary bedroom with ensuite & walk in closet, main floor laundry & powder room. The walkout level boasts an amazing bright studio space and two additional bedrooms w/tons of storage. The east/west orientation of this home along with large windows let in tons of light. The many amenities incl. a fitness room, outdoor pool, tennis/PB court, walk on waterfront and gorgeous clubhouse. Quick access to Parksville. (id:1945)
powered by

Property Details
- Cooling: Air Conditioned
- Heating: Forced air, Natural gas
- Year Built: 2006
- Structure Type: Row / Townhouse
- Architectural Style: Cape Cod
Interior Features
- Living Area: 3880
- Bedrooms Total: 3
- Fireplaces Total: 3
- Above Grade Finished Area: 3023
- Above Grade Finished Area Units: square feet
Exterior & Lot Features
- Lot Features: Private setting, Other, Marine Oriented
- Waterfront Features: Waterfront on ocean
Location & Community
- Common Interest: Condo/Strata
- Subdivision Name: CRAIG BAY
- Community Features: Family Oriented, Pets Allowed
Property Management & Association
- Association Fee: 951.32
Business & Leasing Information
- Lease Amount Frequency: Monthly
Tax & Legal Information
- Zoning: Multi-Family
- Parcel Number: 026-536-838
- Tax Annual Amount: 4367
- Zoning Description: CD11
Room Dimensions

This listing content provided by REALTOR.ca has
been licensed by REALTOR®
members of The Canadian Real Estate Association
members of The Canadian Real Estate Association














