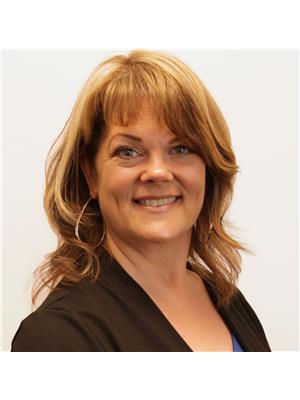420 Principale, Petitrocher
- Bedrooms: 3
- Bathrooms: 2
- Living area: 1670 square feet
- Type: Residential
- Added: 157 days ago
- Updated: 30 days ago
- Last Checked: 12 hours ago
GORGEOUS FAMILY HOME WITH A VIEW OF THE OCEAN!! This home offers the WOW factor as soon as you get to the driveway... brick exterior finish set back far from the road, attached oversized garage with high ceilings, huge paved driveway, GORGEOUS view of the ocean and complete privacy!! It also has a road going back on the property and right to the river the homeowner may be interested in selling separately. Talk about a great place to build a camp!! There are so many opportunities here to do whatever you like!! Now, let's talk about the lovely home! The main floor offers a large bright kitchen with lots of cabinetry and a center island, a dining room, a new 4-season sunroom with access to the front deck to sit back and enjoy the ocean view, good size living room, master bedroom, 2nd bedroom and a full bath surrounded in ceramic finishing. The lower level includes a mudroom with access to the heated 30 x 40 garage (13 ft high ceiling on one half and 10 ft on the other side), a large family room with a wood stove, den, 3rd bedroom, 2nd full bath and a laundry room. SO MUCH TO OFFER WITH THIS BEAUTY... CALL NOW TO BOOK A SHOWING!! Note: 40 x 80 DRIVE THROUGH GARAGE IS NOT INCLUDED IN THIS PRICE BUT OWNER WILL CONSIDER SELLING IT. (id:1945)
powered by

Property DetailsKey information about 420 Principale
Interior FeaturesDiscover the interior design and amenities
Exterior & Lot FeaturesLearn about the exterior and lot specifics of 420 Principale
Utilities & SystemsReview utilities and system installations
Tax & Legal InformationGet tax and legal details applicable to 420 Principale
Room Dimensions

This listing content provided by REALTOR.ca
has
been licensed by REALTOR®
members of The Canadian Real Estate Association
members of The Canadian Real Estate Association
Nearby Listings Stat
Active listings
4
Min Price
$289,900
Max Price
$449,900
Avg Price
$399,925
Days on Market
89 days
Sold listings
0
Min Sold Price
$0
Max Sold Price
$0
Avg Sold Price
$0
Days until Sold
days
Nearby Places
Additional Information about 420 Principale















