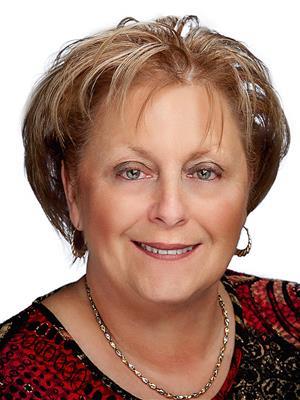775 Principale, Beresford
- Bedrooms: 4
- Bathrooms: 2
- Living area: 1200 square feet
- Type: Residential
- Added: 100 days ago
- Updated: 10 days ago
- Last Checked: 9 hours ago
NEW PRICE!!SELLING BELOW APPRAISAL!!WOW!BEAUTIFUL RENOVATED OPEN CONCEPT OFFERS GORGEOUS KITCHEN WITH BIG ISLAND FOR EASY COOKING YOUR FAVORITE MEAL,LIVING AND DINING AREA IS VERY BRIGHT WITH LOTS OF WINDOWS AND CATHEDRAL CEILINGS.NEW FLOORING,MOLDINGS,(A LIST OF RENOVATIONS WILL BE PROVIDED TO THE BUYER),MAIN FLOOR OFFERS TWO GOOD SIZE BEDROOMS WITH LOTS OF STORAGE.BIG PANTRY.BASEMENT OFFERS A ONE BEDROOM APARTMENT AND ONE OFFICE ALSO RENOVATED WITH SEPERATE ENTRANCE.VERY SPACIOUS YARD .AS A BONUS YOU CAN ENJOY THE WALKING TRAIL A FEW MINUTES FROM YOUR HOUSE TO ENJOY THE NATURAL BEAUTY OF THE FOREST,THE RIVER AND THE SEA!!RARE FIND!CLOSE TO ALL AMNEMITIES AND CENTRALLY LOCATED.GARAGE OFFERS A WORK SHOP ALL FINISHED AND HEATED SO YOU CAN ENJOY DOING YOUR FAVORITE CRAFT!NO WARRANTY ON APPLIANCES.NEW PATIO IN THE FRONT AND BACK. (id:1945)
powered by

Property DetailsKey information about 775 Principale
Interior FeaturesDiscover the interior design and amenities
Exterior & Lot FeaturesLearn about the exterior and lot specifics of 775 Principale
Utilities & SystemsReview utilities and system installations
Tax & Legal InformationGet tax and legal details applicable to 775 Principale
Room Dimensions

This listing content provided by REALTOR.ca
has
been licensed by REALTOR®
members of The Canadian Real Estate Association
members of The Canadian Real Estate Association
Nearby Listings Stat
Active listings
6
Min Price
$224,900
Max Price
$599,900
Avg Price
$349,750
Days on Market
77 days
Sold listings
1
Min Sold Price
$239,900
Max Sold Price
$239,900
Avg Sold Price
$239,900
Days until Sold
45 days
Nearby Places
Additional Information about 775 Principale















