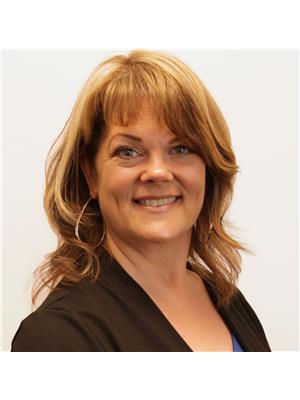519 Bel Air Road, Beresford
- Bedrooms: 4
- Bathrooms: 2
- Living area: 2112 square feet
- Type: Residential
- Added: 29 days ago
- Updated: 25 days ago
- Last Checked: 9 hours ago
Welcome to this immaculate beachside retreat, built in 2016 and designed for effortless coastal living. Just steps from the ocean, this beautifully maintained home is ready for you to move in and start enjoying the beach life right away. The property includes a newly constructed, insulated and wired 12x28 garage, and a spray-foamed basement that enhances energy efficiency for year-round comfort. The fenced yard offers a safe space for your children or pets, making it an ideal space for outdoor relaxation. With all modern upgrades in place and no additional work needed, simply unpack and enjoy everything this serene coastal home has to offer. Not Pictured - 15ftx19ft Basement office with separate entrance. (id:1945)
powered by

Property DetailsKey information about 519 Bel Air Road
Interior FeaturesDiscover the interior design and amenities
Exterior & Lot FeaturesLearn about the exterior and lot specifics of 519 Bel Air Road
Utilities & SystemsReview utilities and system installations
Tax & Legal InformationGet tax and legal details applicable to 519 Bel Air Road
Room Dimensions

This listing content provided by REALTOR.ca
has
been licensed by REALTOR®
members of The Canadian Real Estate Association
members of The Canadian Real Estate Association
Nearby Listings Stat
Active listings
5
Min Price
$224,900
Max Price
$599,900
Avg Price
$353,720
Days on Market
68 days
Sold listings
0
Min Sold Price
$0
Max Sold Price
$0
Avg Sold Price
$0
Days until Sold
days
Nearby Places
Additional Information about 519 Bel Air Road
















