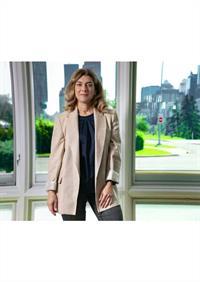2119 53 Avenue Sw, Calgary
- Bedrooms: 3
- Bathrooms: 2
- Living area: 1096.7 square feet
- Type: Residential
Source: Public Records
Note: This property is not currently for sale or for rent on Ovlix.
We have found 6 Houses that closely match the specifications of the property located at 2119 53 Avenue Sw with distances ranging from 2 to 10 kilometers away. The prices for these similar properties vary between 499,900 and 849,900.
Recently Sold Properties
Nearby Places
Name
Type
Address
Distance
Calgary Girl's School
School
6304 Larkspur Way SW
0.8 km
The Military Museums
Museum
4520 Crowchild Trail SW
1.0 km
Bishop Carroll High School
School
4624 Richard Road SW
1.1 km
Clear Water Academy
School
Calgary
1.7 km
Mount Royal University
School
4825 Mount Royal Gate SW
1.8 km
Heritage Park Historical Village
Museum
1900 Heritage Dr SW
2.5 km
Chinook Centre
Shopping mall
6455 Macleod Trail Southwest
2.7 km
Bolero
Restaurant
6920 Macleod Trail S
3.1 km
Cactus Club Cafe
Restaurant
7010 Macleod Trail South
3.1 km
Boston Pizza
Restaurant
1116 17 Ave SW
3.9 km
Canadian Tire
Department store
5200 Richmond Rd SW
4.0 km
Bishop Grandin High School
School
111 Haddon Rd SW
4.1 km
Property Details
- Cooling: None
- Heating: Forced air, Natural gas, Other
- Stories: 1
- Year Built: 1968
- Structure Type: House
- Exterior Features: Brick, Metal
- Foundation Details: Poured Concrete
- Architectural Style: Bungalow
Interior Features
- Basement: Finished, Full
- Flooring: Carpeted, Linoleum
- Appliances: Refrigerator, Stove, Dryer
- Living Area: 1096.7
- Bedrooms Total: 3
- Fireplaces Total: 1
- Bathrooms Partial: 1
- Above Grade Finished Area: 1096.7
- Above Grade Finished Area Units: square feet
Exterior & Lot Features
- Lot Features: No Animal Home
- Lot Size Units: square feet
- Parking Total: 1
- Parking Features: Detached Garage
- Lot Size Dimensions: 6092.00
Location & Community
- Common Interest: Freehold
- Street Dir Suffix: Southwest
- Subdivision Name: Lincoln Park
Tax & Legal Information
- Tax Lot: 35/36
- Tax Year: 2024
- Tax Block: 20
- Parcel Number: 0019173376
- Tax Annual Amount: 4099.22
- Zoning Description: R-CG
ATTENTION BUILDERS AND INVESTORS! Situated in the quaint community of Lincoln Park. Minutes to downtown, this prime R-CG lot with a desirable south-facing backyard presents an exceptional redevelopment opportunity. Surrounded by beautifully redeveloped and infill homes. With schools and parks nearby, this lot is a prime location conveniently situated near the Crowchild Trail. Minutes to the University of Mount Royal-seize the opportunity to transform this inner-city gem into your next successful project. Contact us today to explore this promising investment opportunity and unlock the potential of this sought-after location! (id:1945)
Demographic Information
Neighbourhood Education
| Master's degree | 30 |
| Bachelor's degree | 90 |
| University / Above bachelor level | 10 |
| Certificate of Qualification | 25 |
| College | 45 |
| University degree at bachelor level or above | 135 |
Neighbourhood Marital Status Stat
| Married | 155 |
| Widowed | 15 |
| Divorced | 50 |
| Separated | 10 |
| Never married | 170 |
| Living common law | 65 |
| Married or living common law | 220 |
| Not married and not living common law | 240 |
Neighbourhood Construction Date
| 1961 to 1980 | 130 |
| 1981 to 1990 | 25 |
| 2001 to 2005 | 10 |
| 1960 or before | 70 |








