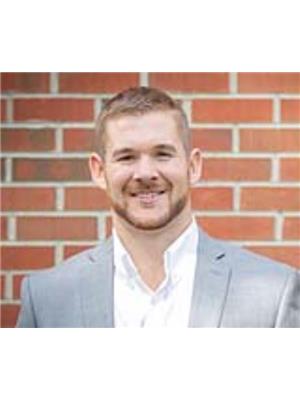103 Everoak Green Sw, Calgary
- Bedrooms: 4
- Bathrooms: 4
- Living area: 2095 square feet
- Type: Residential
- Added: 15 days ago
- Updated: 7 days ago
- Last Checked: 8 hours ago
This gorgeous, one-owner, large home is exceptionally maintained and in the heart of this family-friendly community. The available list of builder upgrades includes enlarged main floor, high ceilings on each level, huge covered balcony, and developed walkout basement. It is suite-friendly with good street parking and wide concrete sidewalk to the separate basement entrance. You will enjoy your visit here starting with the curb appeal sunny front porch and welcoming flower bed. The big backyard has low maintenance landscaping.Inside, the foyer gives access to a large closed-in office/den, half bath, and open concept main floor with great natural light. The ideal layout features a very functional kitchen with granite countertops and new stainless-steel appliances, big dining room, and a warm inviting living room with gas fireplace. You will be impressed by the two oversized doors to the balcony ideal for any gathering and has an exterior stair. The main floor is complete with a walkthrough pantry, and laundry room with sink. Moving upstairs you are drawn to the large and private primary bedroom with a big walk-in closet, 5-piece ensuite, and downtown view! There are two more generous bedrooms, and a massive bonus room with south exposure all day sun. Down to the basement there is a 4th bedroom, full bathroom, and another huge living room with many options for your personalized use (like more bedrooms). It opens onto the big covered patio that would be great for a hot tub. More to mention are built in speakers and finished garage.This is all in a beautiful and quiet area, with additional community parks and trails. Fish Creek Park, 3 schools and a local commercial center are walking distance. A little further are a major shopping, City recreation centre, high school, CTrain, and the southwest ring road. There are no more boxes to check off…This home can truly maximize where you live. (id:1945)
powered by

Property DetailsKey information about 103 Everoak Green Sw
Interior FeaturesDiscover the interior design and amenities
Exterior & Lot FeaturesLearn about the exterior and lot specifics of 103 Everoak Green Sw
Location & CommunityUnderstand the neighborhood and community
Tax & Legal InformationGet tax and legal details applicable to 103 Everoak Green Sw
Room Dimensions

This listing content provided by REALTOR.ca
has
been licensed by REALTOR®
members of The Canadian Real Estate Association
members of The Canadian Real Estate Association
Nearby Listings Stat
Active listings
30
Min Price
$590,000
Max Price
$1,850,000
Avg Price
$861,323
Days on Market
48 days
Sold listings
20
Min Sold Price
$490,000
Max Sold Price
$2,749,000
Avg Sold Price
$879,431
Days until Sold
43 days
Nearby Places
Additional Information about 103 Everoak Green Sw
















