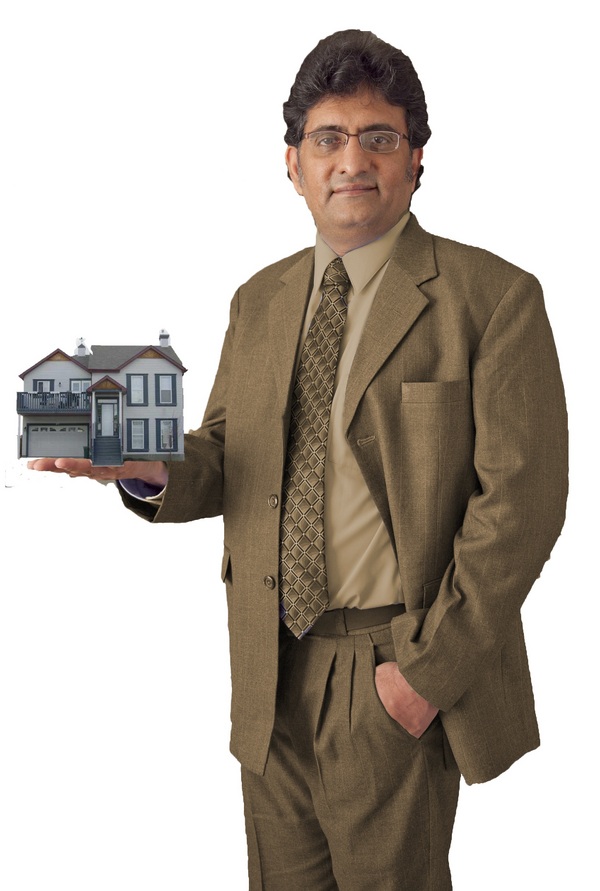2135 54 Avenue Sw, Calgary
- Bedrooms: 3
- Bathrooms: 2
- Living area: 948.58 square feet
- Type: Residential
- Added: 67 days ago
- Updated: 23 hours ago
- Last Checked: 5 hours ago
Open House Saturday, Sept 14th from 2:00pm to 4pm! Amazing opportunity for families, investors, or developers. 3 bed 2 bath Bungalow in the heart of North Glenmore Park. The property is situated on a generous 50’ X 120’ south-facing backyard lot. This very well-maintained bungalow never been sold before since has been bought in 1964. The main floor features an open space living, dinning room and a kitchen which looks at the beautiful patio. From the kitchen you walk out through the back door to the patio and garden area, great space for entertainment. At the back of the property an oversized double detached garage with ample space for storage, adding both functionality and convenience. Just beside the garage a concrete pad which can fit two cars. The lower level is totally finished with one bedroom and one bathroom, a sitting area and good size bar for entertainment. This exceptionally well-located property is a short walk to highly regarded off leash River Park, Sandy Beach, the Glenmore Reservoir, Lakeview Golf Course, Earl Grey Golf Club, the Glenmore Athletic Park ‘Tennis courts, Track stadium, swimming pools”, nearby schools, parks, playgrounds, max transit bus and provides easy access to major roadways, and is only a 10 mints commute to downtown. (id:1945)
powered by

Property Details
- Cooling: See Remarks
- Heating: Forced air, Natural gas, Other
- Stories: 1
- Year Built: 1959
- Structure Type: House
- Exterior Features: Vinyl siding
- Foundation Details: Poured Concrete
- Architectural Style: Bungalow
Interior Features
- Basement: Finished, Separate entrance, See Remarks
- Flooring: Vinyl Plank
- Appliances: Refrigerator, Stove, Microwave, Garage door opener, Washer & Dryer
- Living Area: 948.58
- Bedrooms Total: 3
- Above Grade Finished Area: 948.58
- Above Grade Finished Area Units: square feet
Exterior & Lot Features
- Lot Features: See remarks, Back lane
- Lot Size Units: square meters
- Parking Total: 4
- Parking Features: Detached Garage, RV
- Lot Size Dimensions: 557.00
Location & Community
- Common Interest: Freehold
- Street Dir Suffix: Southwest
- Subdivision Name: North Glenmore Park
- Community Features: Golf Course Development
Tax & Legal Information
- Tax Lot: 3
- Tax Year: 2024
- Tax Block: 21
- Parcel Number: 0019870211
- Tax Annual Amount: 4131.64
- Zoning Description: RC-1
Room Dimensions
This listing content provided by REALTOR.ca has
been licensed by REALTOR®
members of The Canadian Real Estate Association
members of The Canadian Real Estate Association

















