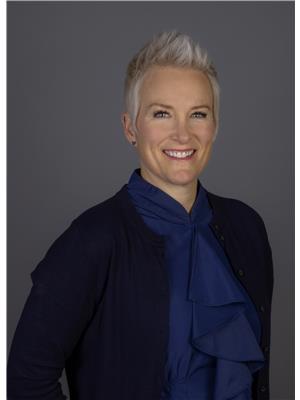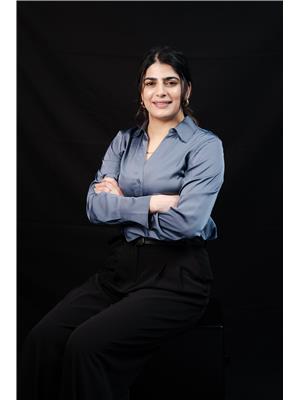11514 13 Av Nw Nw, Edmonton
- Bedrooms: 7
- Bathrooms: 4
- Living area: 226.19 square meters
- Type: Residential
Source: Public Records
Note: This property is not currently for sale or for rent on Ovlix.
We have found 6 Houses that closely match the specifications of the property located at 11514 13 Av Nw Nw with distances ranging from 2 to 10 kilometers away. The prices for these similar properties vary between 504,900 and 949,900.
Nearby Places
Name
Type
Address
Distance
MIC - Century Park
Doctor
2377 111 St NW,#201
1.5 km
Ellerslie Rugby Park
Park
11004 9 Ave SW
2.4 km
The Keg Steakhouse & Bar - South Edmonton Common
Restaurant
1631 102 St NW
2.7 km
Fatburger
Restaurant
1755 102 St NW
2.7 km
Best Buy
Establishment
9931 19 Ave NW
2.9 km
Milestones
Bar
1708 99 St NW
3.1 km
Vernon Barford Junior High School
School
32 Fairway Dr NW
3.1 km
South Edmonton Common
Establishment
1978 99 St NW
3.1 km
Famoso Neapolitan Pizzeria
Restaurant
1437 99 St NW
3.2 km
Westbrook School
School
11915 40 Ave
3.3 km
Cineplex Odeon South Edmonton Cinemas
Movie theater
1525 99 St NW
3.3 km
Walmart Supercentre
Shoe store
1203 Parsons Rd NW
3.4 km
Property Details
- Heating: Forced air
- Stories: 2
- Year Built: 1995
- Structure Type: House
Interior Features
- Basement: Finished, Full
- Appliances: Washer, Refrigerator, Dishwasher, Stove, Dryer, Hood Fan, Window Coverings, Garage door opener
- Living Area: 226.19
- Bedrooms Total: 7
- Fireplaces Total: 1
- Fireplace Features: Gas, Unknown
Exterior & Lot Features
- View: Ravine view
- Lot Features: Ravine, No Animal Home, No Smoking Home
- Lot Size Units: square meters
- Parking Features: Attached Garage
- Building Features: Ceiling - 9ft
- Lot Size Dimensions: 495.33
Location & Community
- Common Interest: Freehold
Tax & Legal Information
- Parcel Number: 4241014
Additional Features
- Photos Count: 44
- Security Features: Smoke Detectors
- Map Coordinate Verified YN: true
Nestled amidst nature's tranquility in the sought after neighbourhood of Twin Brooks, this charming home features 7 Bedrooms, Hardwood floors and a beautiful composite deck that looks over a stunning low maintenance yard. Steps away are meandering trails leading to a picturesque ravine. With 4 bedrooms upstairs and one on the MAIN floor, PLUS a MAIN floor 4-piece Bathroom, this home is a RARE find and perfect for a multi- generational family. The modern updated kitchen with high end blue pearl granite and stainless steel appliances, is adjacent to a cozy family room with a fireplace for those cold winter nights. The basement is fully finished with 2 additional bedrooms and a large Rec Room. Close to transit, excellent schools and parks, this serene home is a haven for outdoor enthusiasts with the comfort of modern living. No POLY B!! (id:1945)











