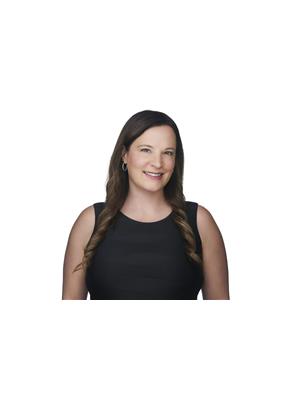9244 94 St Nw, Edmonton
- Bedrooms: 4
- Bathrooms: 4
- Living area: 193.3 square meters
- Type: Residential
- Added: 6 days ago
- Updated: 4 days ago
- Last Checked: 1 days ago
On a beautiful, tree lined street in the vibrant community of Bonnie Doon, a block from Mill Creek Ravine, this park facing, custom-built Habitat Studio home offers elegance & modern comfort across 3 fully devd lvls.Large windows & open-concept main flr provide a bright & airy space.The living rm with gas fp flows into the dining area, where French drs open to a backyard deck.The gourmet kit boasts SS appliances & granite counters. The den is a perfect home office with custom glass barn door. Upstairs, the open staircase has a skylight, guiding you to the primary bdrm.Enjoy your private balcony, walk-in closet & ensuite bath. 2 addl bdrms, a full bath & laundry rm finish the 2nd lvl.Fully devd bsmt with rec rm with custom bar, 2 addl bdrms & full bath. Outdoors, the backyard with deck & greenspace is an entertainer's dream, while the dbl det garage & A/C add to the home's convenience.Prime location near schools, parks, coffee shops & a short commute to downtown. This Bonnie Doon beauty is a lifestyle! (id:1945)
powered by

Property Details
- Cooling: Central air conditioning
- Heating: Forced air
- Stories: 2
- Year Built: 2002
- Structure Type: House
Interior Features
- Basement: Finished, Full
- Appliances: Washer, Refrigerator, Central Vacuum, Dishwasher, Stove, Dryer, Oven - Built-In, Hood Fan, Window Coverings, Garage door opener, Garage door opener remote(s)
- Living Area: 193.3
- Bedrooms Total: 4
- Bathrooms Partial: 1
Exterior & Lot Features
- Lot Features: See remarks
- Lot Size Units: square meters
- Parking Features: Detached Garage
- Lot Size Dimensions: 404.99
Location & Community
- Common Interest: Freehold
Tax & Legal Information
- Parcel Number: 9996196
Room Dimensions
This listing content provided by REALTOR.ca has
been licensed by REALTOR®
members of The Canadian Real Estate Association
members of The Canadian Real Estate Association


















