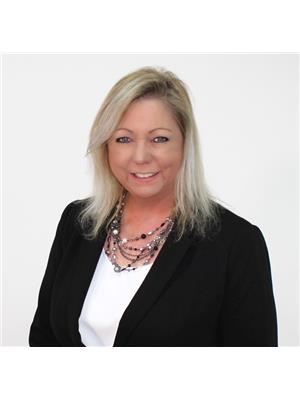2521 62 Av, Rural Leduc County
- Bedrooms: 5
- Bathrooms: 3
- Living area: 219.88 square meters
- Type: Residential
- Added: 5 hours ago
- Updated: 4 hours ago
- Last Checked: 11 minutes ago
House on Regular 28 pockets lot and offer above 2350 sq. feet. Total 5 Beds and 3 Full Baths . When you enter front Living area with FEATURED WALL, OPEN TO ABOVE and coffered ceiling welcomes you with custom lights and GOLD fossit. Luxury Vinyl plank on main floor and Carpet upstair cover your flooring. Next Living area with fireplace brings perfect homely feeling. Extended Kitchen with two tone cabinet and Big Walk in pantry make it perfect for Cooking experience. Main floor Completes with FULL BED and BATH . House has beautiful deck with gas line for BBQ parties. Glass railing , 4 beds and 2 Baths , Bonus room, INDENT Ceiling, Laundry and FEATURE walls complete upper floor. All rooms are of PERFECT SIZE and House is in MULTICULTURAL and peaceful Neighbourhood of CHURCHILL MEDOWS. This beauty incomplete without YOU. (id:1945)
powered by

Property DetailsKey information about 2521 62 Av
- Heating: Forced air
- Stories: 2
- Year Built: 2024
- Structure Type: House
Interior FeaturesDiscover the interior design and amenities
- Basement: Unfinished, Full
- Appliances: See remarks
- Living Area: 219.88
- Bedrooms Total: 5
Exterior & Lot FeaturesLearn about the exterior and lot specifics of 2521 62 Av
- Lot Features: See remarks, No Animal Home, No Smoking Home
- Lot Size Units: acres
- Parking Features: Attached Garage
- Building Features: Ceiling - 9ft
- Lot Size Dimensions: 0.1
Tax & Legal InformationGet tax and legal details applicable to 2521 62 Av
- Parcel Number: ZZ999999999
Additional FeaturesExplore extra features and benefits
- Security Features: Smoke Detectors
Room Dimensions
| Type | Level | Dimensions |
| Living room | Main level | x |
| Dining room | Main level | x |
| Kitchen | Main level | x |
| Family room | Main level | x |
| Den | Upper Level | x |
| Primary Bedroom | Upper Level | x |
| Bedroom 2 | Upper Level | x |
| Bedroom 3 | Upper Level | x |
| Bedroom 4 | Upper Level | x |
| Bedroom 5 | Main level | x |

This listing content provided by REALTOR.ca
has
been licensed by REALTOR®
members of The Canadian Real Estate Association
members of The Canadian Real Estate Association
Nearby Listings Stat
Active listings
10
Min Price
$614,900
Max Price
$740,000
Avg Price
$666,710
Days on Market
38 days
Sold listings
0
Min Sold Price
$0
Max Sold Price
$0
Avg Sold Price
$0
Days until Sold
days
















