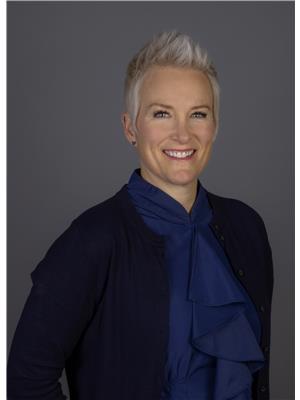9421 151 St Nw, Edmonton
- Bedrooms: 3
- Bathrooms: 4
- Living area: 202.51 square meters
- Type: Residential
- Added: 100 days ago
- Updated: 9 days ago
- Last Checked: 8 hours ago
Turn down this sunny, quiet and well groomed street to your FAMILY HOME in SHERWOOD! This friendly home has four levels to keep everyone happy with 3 bedrooms upstairs, EXPANSIVE SUN ROOM and a LARGE BACK YARD full of mature trees. A FULL LEVEL for recreation or crafts has a SEPARATE ENTRANCE and ROUGH IN for second kitchen and/or bathroom. BRAND NEW SHINGLES and CENTRAL AIR conditioning ensure you and comfortable and happy all year round. Need EXTRA STORAGE? Say no more - this house has SPACE FOR DAYS! QUICK ACCESS to schools, shopping, restaurants, with HENDAY and WHITEMUD just a few kilometres away! (id:1945)
powered by

Show
More Details and Features
Property DetailsKey information about 9421 151 St Nw
- Cooling: Central air conditioning
- Heating: Forced air
- Year Built: 1981
- Structure Type: House
Interior FeaturesDiscover the interior design and amenities
- Basement: Finished, Full
- Appliances: Washer, Refrigerator, Dishwasher, Stove, Dryer, Microwave, Oven - Built-In, Hood Fan, Garage door opener, Garage door opener remote(s)
- Living Area: 202.51
- Bedrooms Total: 3
- Fireplaces Total: 1
- Bathrooms Partial: 1
- Fireplace Features: Wood, Woodstove
Exterior & Lot FeaturesLearn about the exterior and lot specifics of 9421 151 St Nw
- Lot Features: Treed, Lane, Closet Organizers, No Smoking Home
- Lot Size Units: square meters
- Parking Features: Detached Garage
- Lot Size Dimensions: 687.44
Location & CommunityUnderstand the neighborhood and community
- Common Interest: Freehold
Tax & Legal InformationGet tax and legal details applicable to 9421 151 St Nw
- Parcel Number: 1302066
Room Dimensions

This listing content provided by REALTOR.ca
has
been licensed by REALTOR®
members of The Canadian Real Estate Association
members of The Canadian Real Estate Association
Nearby Listings Stat
Active listings
47
Min Price
$415,000
Max Price
$2,995,000
Avg Price
$1,112,309
Days on Market
69 days
Sold listings
18
Min Sold Price
$379,900
Max Sold Price
$2,650,000
Avg Sold Price
$937,908
Days until Sold
65 days
Additional Information about 9421 151 St Nw


















































